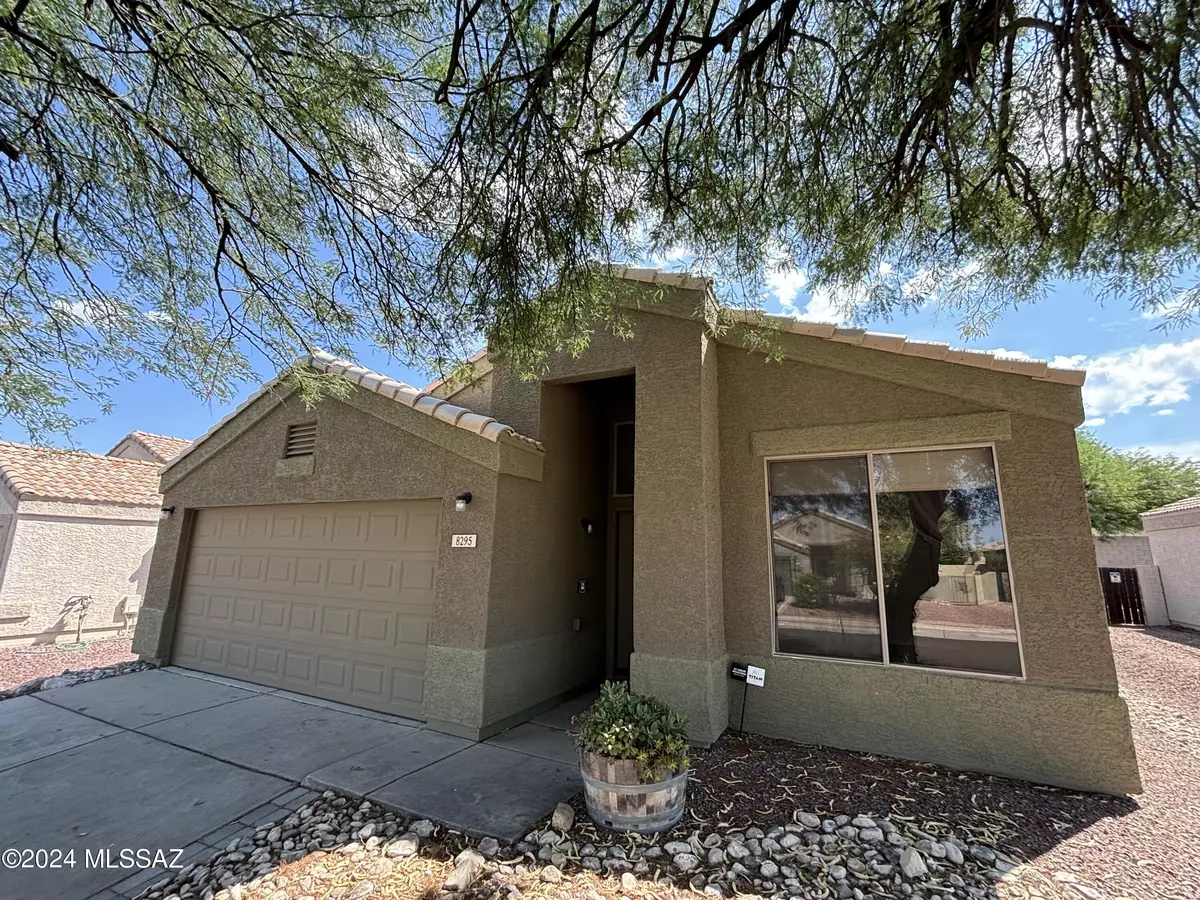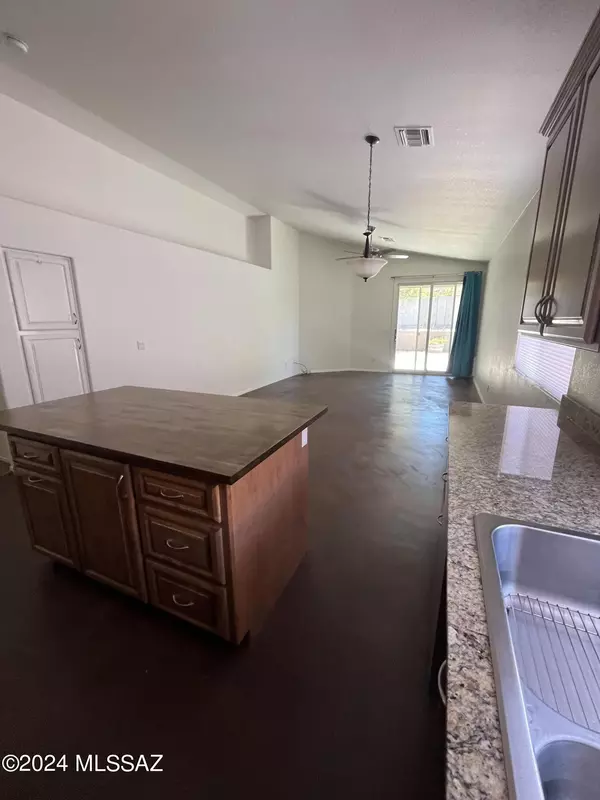
4 Beds
2 Baths
1,815 SqFt
4 Beds
2 Baths
1,815 SqFt
Key Details
Property Type Single Family Home
Sub Type Single Family Residence
Listing Status Active
Purchase Type For Sale
Square Footage 1,815 sqft
Price per Sqft $190
Subdivision Hacienda Del Oro (1-78)
MLS Listing ID 22413531
Style Contemporary
Bedrooms 4
Full Baths 2
HOA Fees $17/mo
HOA Y/N Yes
Year Built 2000
Annual Tax Amount $2,453
Tax Year 2023
Property Description
Location
State AZ
County Pima
Community Rita Ranch
Area Upper Southeast
Zoning Tucson - R2
Rooms
Other Rooms None
Guest Accommodations None
Dining Room Breakfast Bar, Dining Area
Kitchen Convection Oven, Dishwasher, Electric Oven, Electric Range, Exhaust Fan, Garbage Disposal, Island, Lazy Susan, Microwave, Refrigerator
Interior
Interior Features Ceiling Fan(s), Dual Pane Windows, High Ceilings 9+, Plant Shelves, Storage, Walk In Closet(s)
Hot Water Electric
Heating Forced Air, Heat Pump
Cooling Ceiling Fans, Central Air
Flooring Carpet, Concrete
Fireplaces Type None
Fireplace N
Laundry Laundry Room, Storage
Exterior
Exterior Feature Shed
Garage Attached Garage/Carport, Electric Door Opener
Garage Spaces 2.0
Fence Block
Pool None
Community Features Paved Street, Sidewalks
Amenities Available None
View Residential
Roof Type Tile
Accessibility None
Road Frontage Paved
Parking Type None
Private Pool No
Building
Lot Description East/West Exposure
Dwelling Type Single Family Residence
Story One
Sewer Connected
Water City
Level or Stories One
Schools
Elementary Schools Cotton Wood
Middle Schools Desert Sky
High Schools Vail Dist Opt
School District Vail
Others
Senior Community No
Acceptable Financing Cash, Conventional, FHA, Submit
Horse Property No
Listing Terms Cash, Conventional, FHA, Submit
Special Listing Condition Probate/Estate


"My job is to find and attract mastery-based agents to the office, protect the culture, and make sure everyone is happy! "
9280 S Kyrene Rd Suite 117, Tempe, AZ,, 85284, United States







