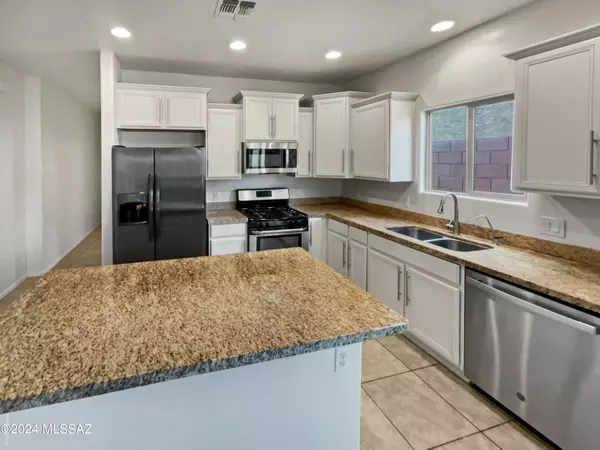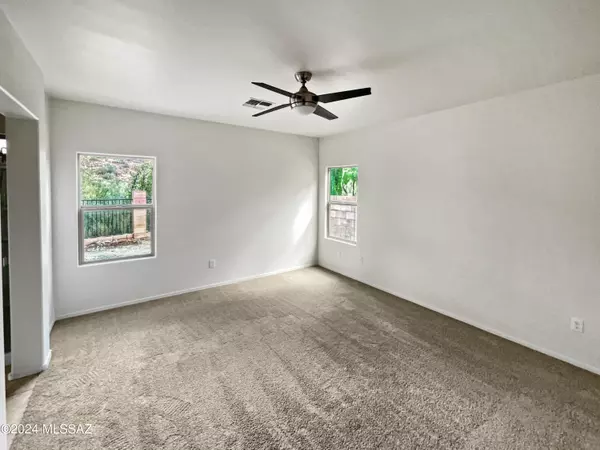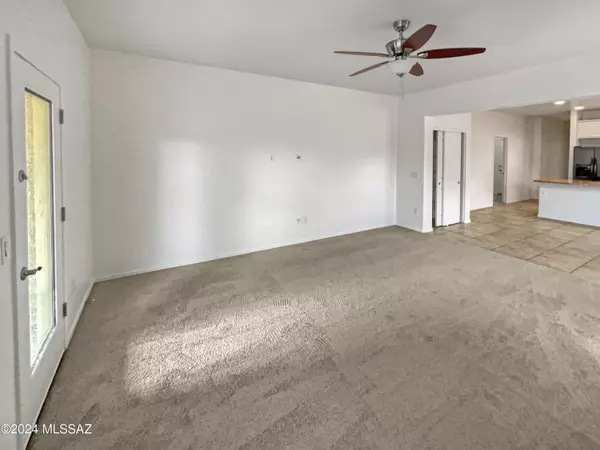
5 Beds
3 Baths
1,857 SqFt
5 Beds
3 Baths
1,857 SqFt
OPEN HOUSE
Thu Dec 05, 8:00am - 7:00pm
Fri Dec 06, 8:00am - 7:00pm
Sat Dec 07, 8:00am - 7:00pm
Sun Dec 08, 8:00am - 7:00pm
Mon Dec 09, 8:00am - 7:00pm
Wed Dec 04, 8:00am - 7:00pm
Key Details
Property Type Single Family Home
Sub Type Single Family Residence
Listing Status Active
Purchase Type For Sale
Square Footage 1,857 sqft
Price per Sqft $201
Subdivision Eagle Crest Ranch
MLS Listing ID 22418469
Style Modern
Bedrooms 5
Full Baths 3
HOA Fees $50/mo
HOA Y/N Yes
Year Built 2015
Annual Tax Amount $2,097
Tax Year 2022
Lot Size 5,350 Sqft
Acres 0.12
Property Description
Location
State AZ
County Pinal
Area Upper Northwest
Zoning Pinal County - CR4
Rooms
Other Rooms None
Guest Accommodations None
Dining Room Dining Area
Kitchen Gas Range, Microwave
Interior
Hot Water Natural Gas
Heating Natural Gas
Cooling Central Air
Flooring Carpet, Ceramic Tile
Fireplaces Type None
Fireplace N
Laundry Laundry Room
Exterior
Exterior Feature None
Parking Features Attached Garage/Carport
Garage Spaces 2.0
Fence Block
Community Features None
View None
Roof Type Tile
Accessibility None
Road Frontage Paved
Private Pool No
Building
Lot Description Subdivided
Dwelling Type Single Family Residence
Story One
Sewer Connected
Water City
Level or Stories One
Schools
Elementary Schools Mountain Vista
Middle Schools Mountain Vista
High Schools Canyon Del Oro
School District Oracle
Others
Senior Community No
Acceptable Financing Cash, Conventional, FHA, VA
Horse Property No
Listing Terms Cash, Conventional, FHA, VA
Special Listing Condition None


"My job is to find and attract mastery-based agents to the office, protect the culture, and make sure everyone is happy! "
9280 S Kyrene Rd Suite 117, Tempe, AZ,, 85284, United States







