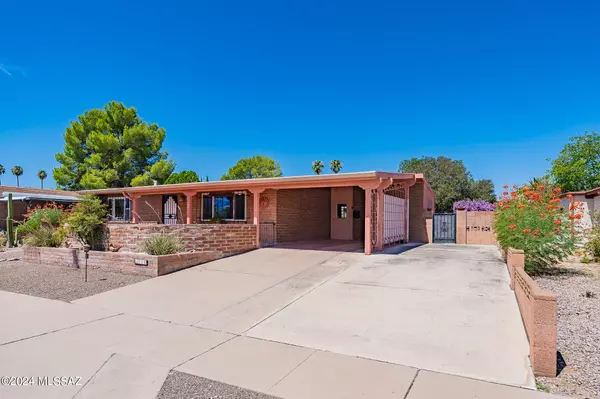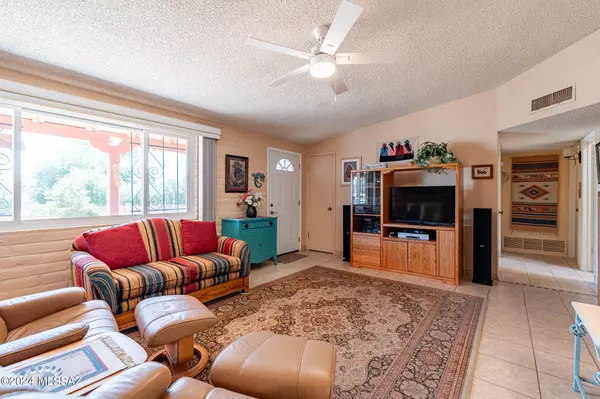
2 Beds
2 Baths
1,217 SqFt
2 Beds
2 Baths
1,217 SqFt
Key Details
Property Type Single Family Home
Sub Type Single Family Residence
Listing Status Contingent
Purchase Type For Sale
Square Footage 1,217 sqft
Price per Sqft $178
Subdivision Green Valley Fairways No.3(475-763)
MLS Listing ID 22419223
Style Southwestern
Bedrooms 2
Full Baths 2
HOA Fees $5/mo
HOA Y/N Yes
Year Built 1971
Annual Tax Amount $702
Tax Year 2023
Lot Size 7,667 Sqft
Acres 0.18
Property Description
Location
State AZ
County Pima
Community Fairways 3
Area Green Valley Northeast
Zoning Green Valley - CR3
Rooms
Other Rooms Arizona Room, Bonus Room, Storage
Guest Accommodations None
Dining Room Dining Area
Kitchen Dishwasher, Electric Oven, Electric Range, Microwave, Refrigerator
Interior
Interior Features Triple Pane Windows
Hot Water Natural Gas
Heating Forced Air, Natural Gas
Cooling Ceiling Fans, Central Air
Flooring Ceramic Tile
Fireplaces Type None
Fireplace N
Laundry Dryer, Laundry Room, Washer
Exterior
Exterior Feature None
Garage Attached Garage/Carport
Fence Block
Community Features Exercise Facilities, Paved Street, Pool, Rec Center, Shuffle Board, Sidewalks, Spa, Tennis Courts, Walking Trail
View Mountains, Residential
Roof Type Built-Up
Accessibility None
Road Frontage Paved
Parking Type None
Private Pool No
Building
Lot Description East/West Exposure
Dwelling Type Single Family Residence
Story One
Sewer Connected
Water Water Company
Level or Stories One
Schools
Elementary Schools Continental
Middle Schools Continental
High Schools Walden Grove
School District Continental Elementary School District #39
Others
Senior Community Yes
Acceptable Financing Cash, Conventional, FHA, VA
Horse Property No
Listing Terms Cash, Conventional, FHA, VA
Special Listing Condition None


"My job is to find and attract mastery-based agents to the office, protect the culture, and make sure everyone is happy! "
9280 S Kyrene Rd Suite 117, Tempe, AZ,, 85284, United States







