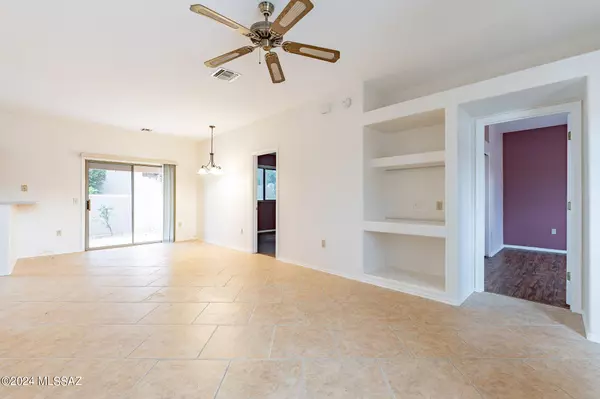
2 Beds
2 Baths
1,001 SqFt
2 Beds
2 Baths
1,001 SqFt
Key Details
Property Type Townhouse
Sub Type Townhouse
Listing Status Active
Purchase Type For Sale
Square Footage 1,001 sqft
Price per Sqft $252
Subdivision Roadhaven Resort Inc.
MLS Listing ID 22419276
Style Santa Fe
Bedrooms 2
Full Baths 2
HOA Fees $48/mo
HOA Y/N Yes
Year Built 1998
Annual Tax Amount $1,393
Tax Year 2023
Lot Size 4,400 Sqft
Acres 0.1
Property Description
Location
State AZ
County Pima
Community The Springs
Area Green Valley Southeast
Zoning Green Valley - CMH2
Rooms
Other Rooms None
Guest Accommodations None
Dining Room Dining Area
Kitchen Dishwasher, Electric Range, Garbage Disposal, Microwave, Refrigerator
Interior
Interior Features Ceiling Fan(s), Dual Pane Windows, High Ceilings 9+, Skylight(s)
Hot Water Electric
Heating Forced Air, Heat Pump
Cooling Central Air
Flooring Ceramic Tile, Laminate
Fireplaces Type None
Fireplace N
Laundry In Garage
Exterior
Garage Attached Garage/Carport
Garage Spaces 1.0
Fence Stucco Finish
Pool None
Community Features Athletic Facilities, Exercise Facilities, Gated, Paved Street, Pool, Rec Center, Sidewalks, Spa, Tennis Courts, Walking Trail
View Residential
Roof Type Built-Up
Accessibility None
Road Frontage Paved
Parking Type None
Private Pool No
Building
Lot Description North/South Exposure
Dwelling Type Townhouse
Story One
Sewer Connected
Water Water Company
Level or Stories One
Schools
Elementary Schools Continental
Middle Schools Continental
High Schools Optional
School District Continental Elementary School District #39
Others
Senior Community Yes
Acceptable Financing Cash, Conventional, Submit
Horse Property No
Listing Terms Cash, Conventional, Submit
Special Listing Condition None


"My job is to find and attract mastery-based agents to the office, protect the culture, and make sure everyone is happy! "
9280 S Kyrene Rd Suite 117, Tempe, AZ,, 85284, United States







