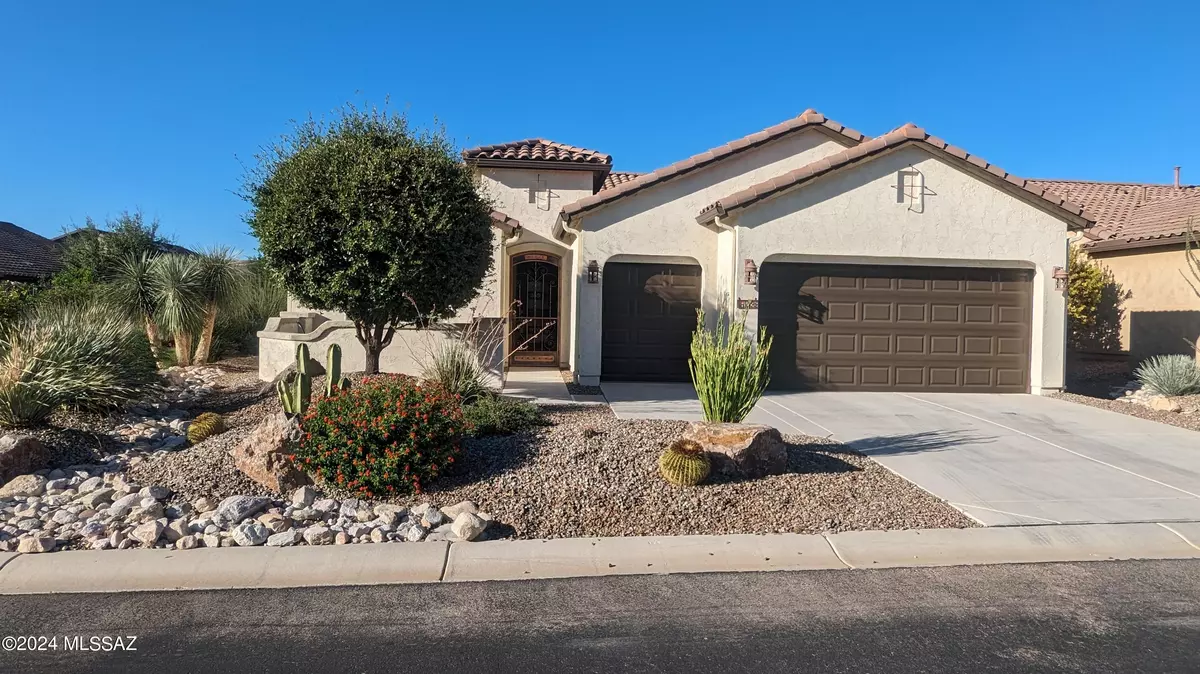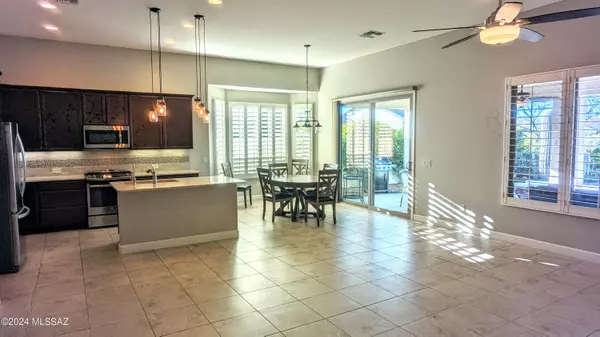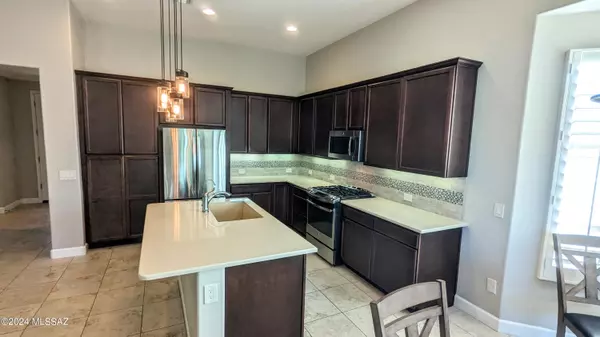
2 Beds
3 Baths
1,833 SqFt
2 Beds
3 Baths
1,833 SqFt
Key Details
Property Type Single Family Home, Other Rentals
Sub Type Single Family Residence
Listing Status Active
Purchase Type For Rent
Square Footage 1,833 sqft
Subdivision Saddlebrooke Ranch
MLS Listing ID 22419666
Style Contemporary
Bedrooms 2
Full Baths 3
Year Built 2016
Lot Size 6,600 Sqft
Acres 0.15
Property Description
Location
State AZ
County Pinal
Area Upper Northwest
Zoning Other - CALL
Rooms
Other Rooms Den, Office
Guest Accommodations None
Dining Room Breakfast Nook, Dining Area, Great Room
Kitchen Dishwasher, Electric Oven, Gas Range, Microwave, Refrigerator
Interior
Interior Features Bay Window, Ceiling Fan(s), Dual Pane Windows, High Ceilings 9 ft +, Split Bedroom Plan, Walk In Closet(s)
Hot Water Natural Gas
Heating Forced Air, Natural Gas
Cooling Ceiling Fan(s), Central Air
Flooring Carpet, Ceramic Tile
Fireplaces Number 1
Fireplaces Type Firepit
Furnishings Unfurnished
Fireplace No
Laundry Dryer Included, Laundry Room, Washer Included
Exterior
Exterior Feature BBQ
Garage Electric Door Opener, Extended Length
Garage Spaces 3.0
Fence Block, Wrought Iron
Community Features Athletic Facilities, Exercise Facilities, Golf, Paved Street, Pool, Putting Green, Rec Center, Tennis Court(s), Walking Trail
Amenities Available Clubhouse, Pool, Recreation Room, Security, Tennis Court(s)
View Residential
Roof Type Tile
Accessibility Door Levers
Road Frontage Paved
Parking Type None, Not Allowed
Building
Lot Description Borders Common Area, North/South Exposure
Dwelling Type Single Family Residence
Sewer Connected
Level or Stories One
Schools
Elementary Schools Other
Middle Schools Other
High Schools Other
School District Other
Others
Senior Community Yes
Horse Property No
Pets Description See Remarks


"My job is to find and attract mastery-based agents to the office, protect the culture, and make sure everyone is happy! "
9280 S Kyrene Rd Suite 117, Tempe, AZ,, 85284, United States







