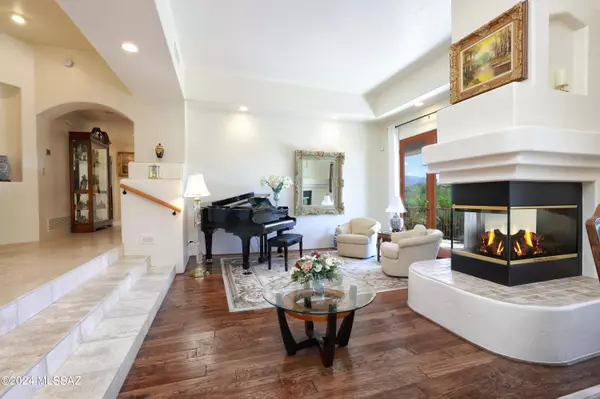
4 Beds
4 Baths
3,630 SqFt
4 Beds
4 Baths
3,630 SqFt
Key Details
Property Type Single Family Home
Sub Type Single Family Residence
Listing Status Active
Purchase Type For Sale
Square Footage 3,630 sqft
Price per Sqft $412
Subdivision Hacienda Del Sol Estates (1-68)
MLS Listing ID 22421677
Style Contemporary
Bedrooms 4
Full Baths 3
Half Baths 1
HOA Fees $249/mo
HOA Y/N Yes
Year Built 1994
Annual Tax Amount $7,313
Tax Year 2023
Lot Size 1.040 Acres
Acres 1.03
Property Description
Location
State AZ
County Pima
Area North
Zoning Tucson - C1
Rooms
Other Rooms None
Guest Accommodations None
Dining Room Breakfast Bar, Dining Area, Formal Dining Room
Kitchen Dishwasher, Electric Oven, Energy Star Qualified Dishwasher, Energy Star Qualified Refrigerator, Garbage Disposal, Gas Cooktop, Gas Range, Microwave, Refrigerator, Reverse Osmosis, Wine Cooler
Interior
Interior Features Ceiling Fan(s), Central Vacuum, Dual Pane Windows, ENERGY STAR Qualified Windows, Exposed Beams, Foyer, High Ceilings 9+, Insulated Windows, Low Emissivity Windows, Walk In Closet(s), Water Purifier
Hot Water Natural Gas
Heating Natural Gas
Cooling Ceiling Fans, Ceiling Fans Pre-Wired, Central Air, Zoned
Flooring Carpet, Stone, Wood
Fireplaces Number 2
Fireplaces Type Gas, Insert, See Through
Fireplace Y
Laundry Energy Star Qualified Dryer, Energy Star Qualified Washer, Laundry Room, Sink
Exterior
Exterior Feature BBQ-Built-In, Courtyard, Native Plants, Waterfall/Pond
Garage Attached Garage Cabinets, Electric Door Opener, Extended Length, Over Height Garage
Garage Spaces 3.0
Fence Masonry, Stucco Finish
Pool Heated
Community Features Gated, Paved Street
Amenities Available None
View City, Mountains, Sunrise, Sunset
Roof Type Built-Up - Reflect
Accessibility None
Road Frontage Paved
Parking Type None
Private Pool Yes
Building
Lot Description East/West Exposure, Hillside Lot, Subdivided
Dwelling Type Single Family Residence
Story One
Sewer Septic
Water City
Level or Stories One
Schools
Elementary Schools Sunrise Drive
Middle Schools Orange Grove
High Schools Catalina Fthls
School District Catalina Foothills
Others
Senior Community No
Acceptable Financing Cash, Conventional
Horse Property No
Listing Terms Cash, Conventional
Special Listing Condition None


"My job is to find and attract mastery-based agents to the office, protect the culture, and make sure everyone is happy! "
9280 S Kyrene Rd Suite 117, Tempe, AZ,, 85284, United States







