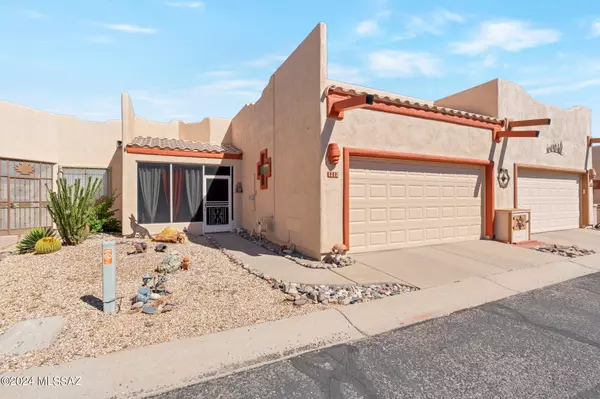
2 Beds
2 Baths
1,283 SqFt
2 Beds
2 Baths
1,283 SqFt
Key Details
Property Type Townhouse
Sub Type Townhouse
Listing Status Pending
Purchase Type For Sale
Square Footage 1,283 sqft
Price per Sqft $204
Subdivision Casa Primavera(1-242)
MLS Listing ID 22422014
Style Southwestern
Bedrooms 2
Full Baths 2
HOA Fees $71/mo
HOA Y/N Yes
Year Built 1999
Annual Tax Amount $1,355
Tax Year 2023
Lot Size 2,739 Sqft
Acres 0.6
Property Description
Location
State AZ
County Pima
Community Canyon View Estates
Area Green Valley Northwest
Zoning Pima County - CR4
Rooms
Other Rooms None
Guest Accommodations None
Dining Room Dining Area
Kitchen Convection Oven, Dishwasher, Electric Oven, Exhaust Fan, Garbage Disposal, Microwave, Refrigerator
Interior
Interior Features Ceiling Fan(s), Dual Pane Windows, Low Emissivity Windows, Non formaldehyde Cabinets, Skylights, Walk In Closet(s)
Hot Water Natural Gas
Heating Forced Air, Gas Pac, Natural Gas
Cooling Ceiling Fans, Central Air
Flooring Carpet, Ceramic Tile
Fireplaces Type None
Fireplace N
Laundry Electric Dryer Hookup, Laundry Closet
Exterior
Garage Electric Door Opener
Garage Spaces 2.0
Fence Block, Wrought Iron
Pool None
Community Features Exercise Facilities, Paved Street, Pool, Putting Green, Rec Center, Shuffle Board, Spa
Amenities Available Clubhouse, Pool, Spa/Hot Tub
View Residential
Roof Type Built-Up - Reflect,Tile
Accessibility None
Road Frontage Paved
Parking Type None
Private Pool No
Building
Lot Description East/West Exposure, Subdivided
Dwelling Type Townhouse
Story One
Sewer Connected
Water Water Company
Level or Stories One
Schools
Elementary Schools Continental
Middle Schools Continental
High Schools Optional
School District Continental Elementary School District #39
Others
Senior Community Yes
Acceptable Financing Assumption, Cash, Conventional
Horse Property No
Listing Terms Assumption, Cash, Conventional
Special Listing Condition None


"My job is to find and attract mastery-based agents to the office, protect the culture, and make sure everyone is happy! "
9280 S Kyrene Rd Suite 117, Tempe, AZ,, 85284, United States







