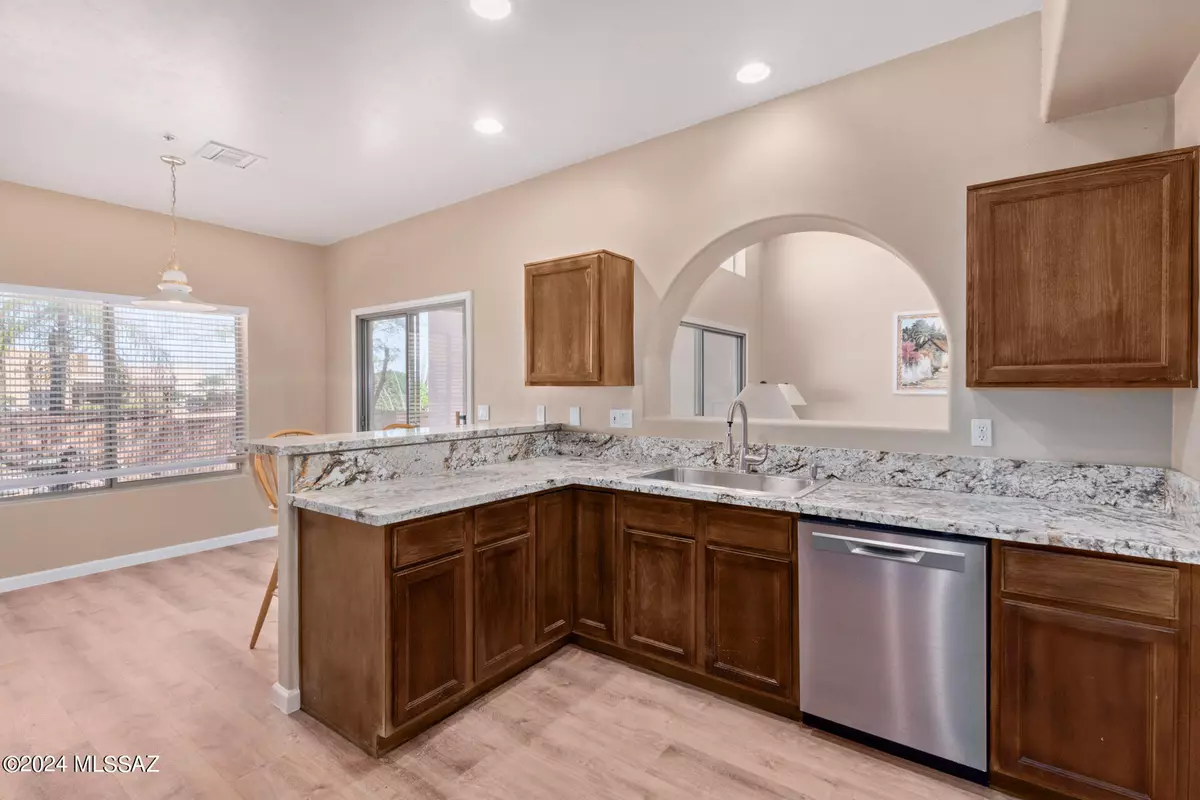
2 Beds
2 Baths
1,463 SqFt
2 Beds
2 Baths
1,463 SqFt
Key Details
Property Type Townhouse
Sub Type Townhouse
Listing Status Active
Purchase Type For Sale
Square Footage 1,463 sqft
Price per Sqft $215
Subdivision Sunrise Pointe (1-135)
MLS Listing ID 22422301
Style Contemporary
Bedrooms 2
Full Baths 2
HOA Fees $55/mo
HOA Y/N Yes
Year Built 1996
Annual Tax Amount $1,796
Tax Year 2023
Lot Size 4,296 Sqft
Acres 0.1
Property Description
Location
State AZ
County Pima
Community Sunrise Point
Area Green Valley Southeast
Zoning Green Valley - CR5
Rooms
Other Rooms None
Guest Accommodations None
Dining Room Dining Area
Kitchen Electric Range, Exhaust Fan, Garbage Disposal, Microwave
Interior
Interior Features Ceiling Fan(s), Dual Pane Windows, High Ceilings 9+, Skylight(s), Walk In Closet(s)
Hot Water Natural Gas
Heating Forced Air, Natural Gas
Cooling Ceiling Fans, Central Air
Flooring Ceramic Tile, Vinyl
Fireplaces Type None
Fireplace N
Laundry Electric Dryer Hookup, Laundry Room
Exterior
Exterior Feature Waterfall/Pond
Garage Attached Garage Cabinets, Attached Garage/Carport, Electric Door Opener
Garage Spaces 2.0
Fence Block
Pool None
Community Features Gated, Lighted, Paved Street, Pool, Sidewalks, Spa
Amenities Available Clubhouse, Pool, Spa/Hot Tub
View Mountains, Residential
Roof Type Built-Up
Accessibility Door Levers
Road Frontage Paved
Parking Type None
Private Pool No
Building
Lot Description North/South Exposure
Dwelling Type Townhouse
Story One
Sewer Connected
Water Water Company
Level or Stories One
Schools
Elementary Schools Continental
Middle Schools Continental
High Schools Optional
School District Continental Elementary School District #39
Others
Senior Community Yes
Acceptable Financing Cash, Conventional, FHA, VA
Horse Property No
Listing Terms Cash, Conventional, FHA, VA
Special Listing Condition None


"My job is to find and attract mastery-based agents to the office, protect the culture, and make sure everyone is happy! "
9280 S Kyrene Rd Suite 117, Tempe, AZ,, 85284, United States







