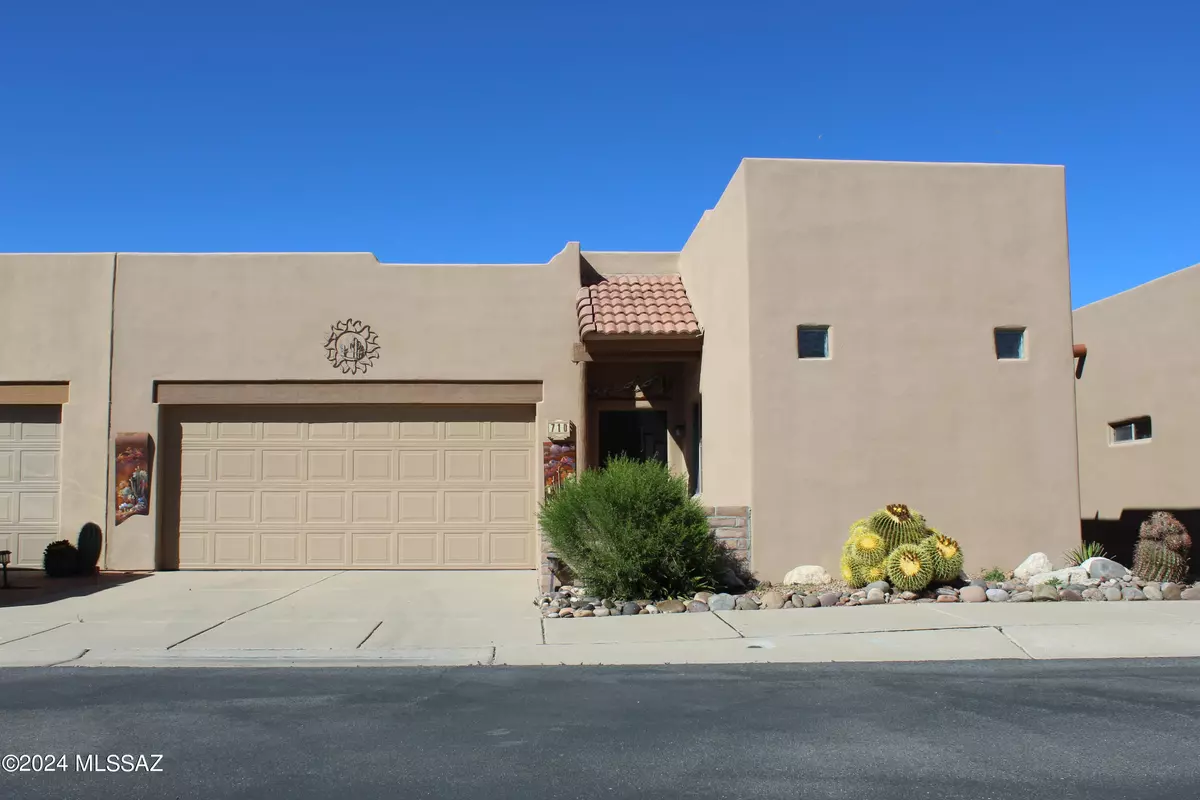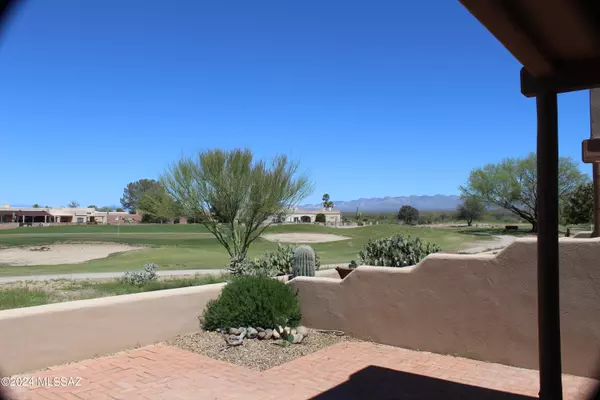
2 Beds
2 Baths
1,308 SqFt
2 Beds
2 Baths
1,308 SqFt
Key Details
Property Type Townhouse
Sub Type Townhouse
Listing Status Active
Purchase Type For Sale
Square Footage 1,308 sqft
Price per Sqft $248
Subdivision The Springs At Santa Rita(426-464)
MLS Listing ID 22422442
Style Santa Fe
Bedrooms 2
Full Baths 2
HOA Fees $47/mo
HOA Y/N Yes
Year Built 1998
Annual Tax Amount $1,744
Tax Year 2023
Lot Size 3,485 Sqft
Acres 0.08
Property Description
Location
State AZ
County Pima
Community The Springs
Area Green Valley Southeast
Zoning Green Valley - CMH2
Rooms
Other Rooms Office
Guest Accommodations None
Dining Room Dining Area
Kitchen Dishwasher, Electric Cooktop, Electric Oven, Electric Range, Exhaust Fan, Garbage Disposal, Microwave, Refrigerator
Interior
Interior Features Ceiling Fan(s), Dual Pane Windows, Skylights, Split Bedroom Plan, Walk In Closet(s)
Hot Water Electric
Heating Forced Air, Heat Pump
Cooling Ceiling Fans, Central Air, Heat Pump
Flooring Carpet, Ceramic Tile
Fireplaces Type None
Fireplace N
Laundry Dryer, In Garage, Sink, Washer
Exterior
Exterior Feature None
Garage Attached Garage Cabinets, Attached Garage/Carport, Utility Sink
Garage Spaces 2.0
Community Features Athletic Facilities, Exercise Facilities, Gated, Golf, Paved Street, Pool, Rec Center, Tennis Courts, Walking Trail
Amenities Available Clubhouse, Park, Pool, Recreation Room, Spa/Hot Tub, Tennis Courts
View Golf Course, Mountains, Panoramic, Sunrise
Roof Type Built-Up
Accessibility Entry
Road Frontage Paved
Parking Type None
Private Pool No
Building
Lot Description North/South Exposure, On Golf Course
Dwelling Type Townhouse
Story One
Sewer Connected
Water Water Company
Level or Stories One
Schools
Elementary Schools Other
Middle Schools Other
High Schools Other
School District Other
Others
Senior Community Yes
Acceptable Financing Cash, Conventional, FHA, VA
Horse Property No
Listing Terms Cash, Conventional, FHA, VA
Special Listing Condition None


"My job is to find and attract mastery-based agents to the office, protect the culture, and make sure everyone is happy! "
9280 S Kyrene Rd Suite 117, Tempe, AZ,, 85284, United States







