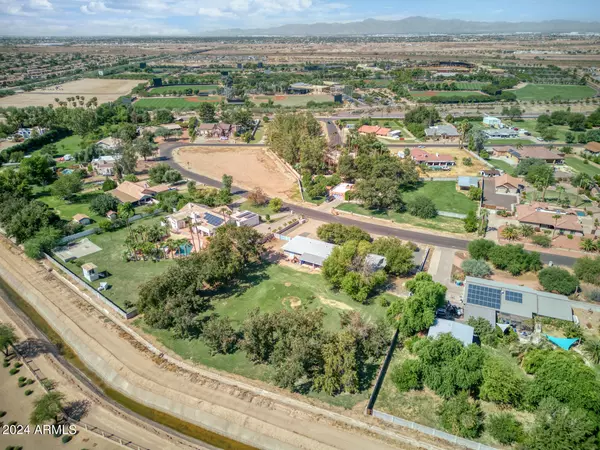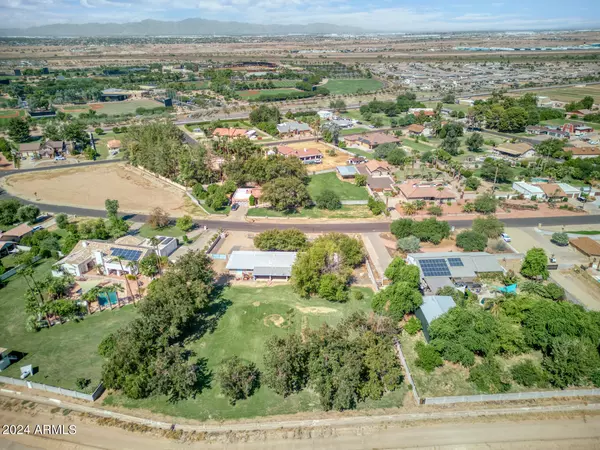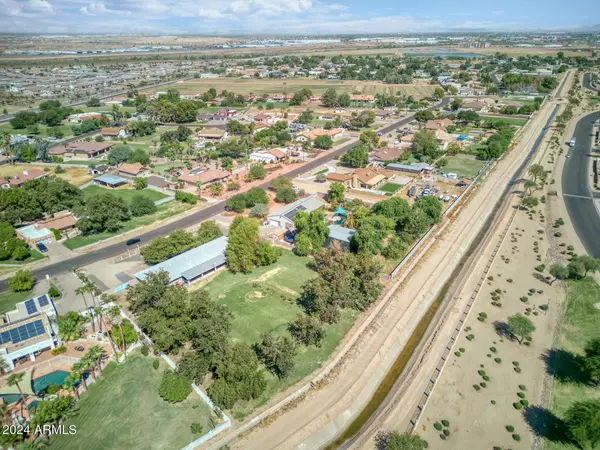3 Beds
2.5 Baths
2,148 SqFt
3 Beds
2.5 Baths
2,148 SqFt
Key Details
Property Type Single Family Home
Sub Type Single Family - Detached
Listing Status Active
Purchase Type For Sale
Square Footage 2,148 sqft
Price per Sqft $358
Subdivision Camelback Farms
MLS Listing ID 6759991
Style Other (See Remarks)
Bedrooms 3
HOA Y/N No
Originating Board Arizona Regional Multiple Listing Service (ARMLS)
Year Built 1987
Annual Tax Amount $3,372
Tax Year 2023
Lot Size 1.190 Acres
Acres 1.19
Property Description
Location
State AZ
County Maricopa
Community Camelback Farms
Rooms
Other Rooms Family Room
Master Bedroom Not split
Den/Bedroom Plus 3
Separate Den/Office N
Interior
Interior Features Eat-in Kitchen, Fire Sprinklers, Pantry, 3/4 Bath Master Bdrm, High Speed Internet, Laminate Counters
Heating Electric
Cooling Ceiling Fan(s), Refrigeration
Flooring Other, Linoleum, Vinyl
Fireplaces Number No Fireplace
Fireplaces Type None
Fireplace No
SPA None
Exterior
Exterior Feature Covered Patio(s), Patio, RV Hookup
Parking Features Electric Door Opener, RV Gate, Detached
Garage Spaces 2.0
Garage Description 2.0
Fence Block, Partial, Wrought Iron
Pool None
Landscape Description Irrigation Back
Amenities Available None
Roof Type Composition
Private Pool No
Building
Lot Description Gravel/Stone Front, Grass Back, Irrigation Back
Story 1
Builder Name Custom
Sewer Septic Tank
Water City Water
Architectural Style Other (See Remarks)
Structure Type Covered Patio(s),Patio,RV Hookup
New Construction No
Schools
Elementary Schools Sonoran Sky Elementary School
Middle Schools Sonoran Sky Elementary School - Glendale
High Schools Tolleson Union High School
School District Tolleson Union High School District
Others
HOA Fee Include No Fees
Senior Community No
Tax ID 102-16-015
Ownership Fee Simple
Acceptable Financing Conventional, FHA, VA Loan
Horse Property N
Listing Terms Conventional, FHA, VA Loan

Copyright 2025 Arizona Regional Multiple Listing Service, Inc. All rights reserved.
"My job is to find and attract mastery-based agents to the office, protect the culture, and make sure everyone is happy! "
9280 S Kyrene Rd Suite 117, Tempe, AZ,, 85284, United States







