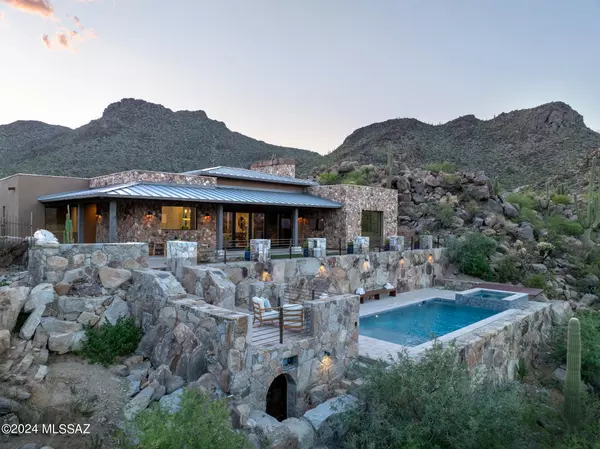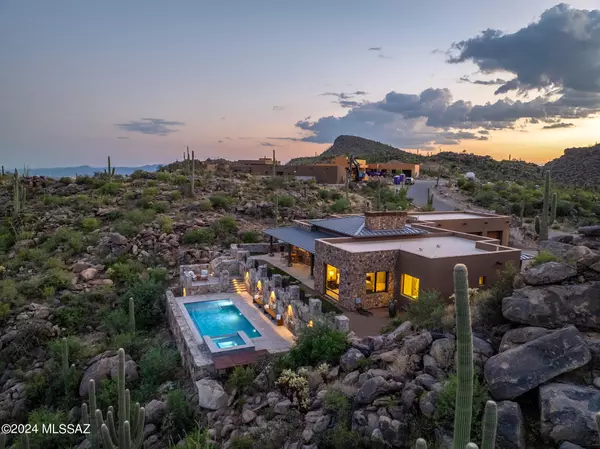
3 Beds
4 Baths
2,934 SqFt
3 Beds
4 Baths
2,934 SqFt
OPEN HOUSE
Fri Dec 06, 10:00am - 1:00pm
Sat Dec 07, 12:00pm - 3:00pm
Key Details
Property Type Single Family Home
Sub Type Single Family Residence
Listing Status Active
Purchase Type For Sale
Square Footage 2,934 sqft
Price per Sqft $1,192
Subdivision Moonlight Canyon At Saguaro Ranch Phase 1
MLS Listing ID 22424273
Style Modern,Ranch
Bedrooms 3
Full Baths 3
Half Baths 1
HOA Fees $489/mo
HOA Y/N Yes
Year Built 2024
Annual Tax Amount $1,324
Tax Year 2023
Lot Size 1.203 Acres
Acres 1.2
Property Description
Location
State AZ
County Pima
Area Northwest
Zoning Marana - F
Rooms
Other Rooms Den, Office
Dining Room Breakfast Bar, Formal Dining Room
Kitchen Convection Oven, Garbage Disposal, Gas Range, Island, Microwave, Refrigerator
Interior
Interior Features Ceiling Fan(s), Dual Pane Windows, ENERGY STAR Qualified Windows, Fire Sprinklers, Foyer, High Ceilings 9+, Low Emissivity Windows, Split Bedroom Plan, Walk In Closet(s)
Hot Water Natural Gas, Recirculating Pump, Tankless Water Htr
Heating Energy Star Qualified Equipment, Forced Air, Natural Gas, Zoned
Cooling Ceiling Fans, ENERGY STAR Qualified Equipment, Zoned
Flooring Carpet, Ceramic Tile
Fireplaces Number 1
Fireplaces Type Gas
Fireplace N
Laundry Electric Dryer Hookup, Gas Dryer Hookup, Laundry Room, Sink
Exterior
Exterior Feature Native Plants
Parking Features Attached Garage/Carport, Electric Door Opener, Extended Length
Garage Spaces 3.0
Fence Block, Stucco Finish
Pool Heated
Community Features Gated, Jogging/Bike Path, Paved Street, Pickleball, Pool, Spa, Walking Trail
Amenities Available None
View City, Desert, Mountains, Panoramic, Sunrise
Roof Type Built-Up,Membrane,Metal
Accessibility Door Levers
Road Frontage Paved
Private Pool Yes
Building
Lot Description East/West Exposure, Subdivided
Dwelling Type Single Family Residence
Story One
Sewer Septic
Water City
Level or Stories One
Schools
Elementary Schools Ironwood
Middle Schools Tortolita
High Schools Mountain View
School District Marana
Others
Senior Community No
Acceptable Financing Cash, Conventional
Horse Property No
Listing Terms Cash, Conventional
Special Listing Condition None


"My job is to find and attract mastery-based agents to the office, protect the culture, and make sure everyone is happy! "
9280 S Kyrene Rd Suite 117, Tempe, AZ,, 85284, United States







