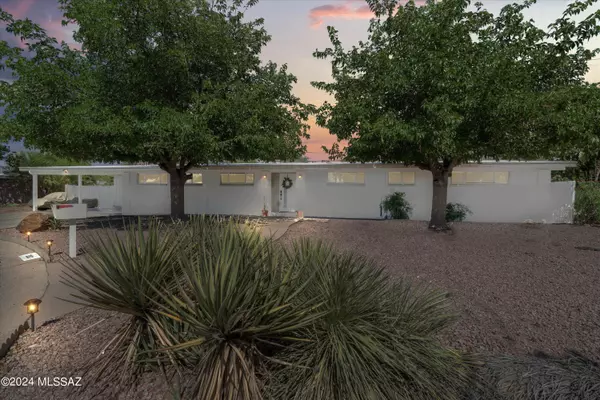
4 Beds
2 Baths
1,902 SqFt
4 Beds
2 Baths
1,902 SqFt
OPEN HOUSE
Sat Oct 26, 1:00pm - 3:00pm
Key Details
Property Type Single Family Home
Sub Type Single Family Residence
Listing Status Active
Purchase Type For Sale
Square Footage 1,902 sqft
Price per Sqft $315
Subdivision Indian Ridge Terrace (33-109)
MLS Listing ID 22424813
Style Ranch
Bedrooms 4
Full Baths 2
HOA Y/N No
Year Built 1959
Annual Tax Amount $2,677
Tax Year 2024
Lot Size 0.344 Acres
Acres 0.34
Property Description
Location
State AZ
County Pima
Community Indian Ridge
Area Northeast
Zoning Pima County - CR2
Rooms
Other Rooms Storage
Guest Accommodations None
Dining Room Breakfast Bar, Formal Dining Room
Kitchen Dishwasher, Garbage Disposal, Gas Range, Island, Microwave, Refrigerator
Interior
Interior Features Ceiling Fan(s), Dual Pane Windows, Split Bedroom Plan, Storage
Hot Water Natural Gas
Heating Mini-Split
Cooling Central Air, Mini-Split, Zoned
Flooring Carpet, Ceramic Tile, Laminate
Fireplaces Number 1
Fireplaces Type Wood Burning
Fireplace N
Laundry Dryer, Laundry Closet, Washer
Exterior
Exterior Feature Shed
Garage Attached Garage/Carport
Fence Block, Wood
Community Features Paved Street
View Mountains, Sunrise, Sunset
Roof Type Built-Up - Reflect
Accessibility None
Road Frontage Paved
Parking Type Short Term
Private Pool Yes
Building
Lot Description Cul-De-Sac, Subdivided
Dwelling Type Single Family Residence
Story One
Sewer Connected
Water City
Level or Stories One
Schools
Elementary Schools Fruchthendler
Middle Schools Booth-Fickett Math/Science Magnet
High Schools Sabino
School District Tusd
Others
Senior Community No
Acceptable Financing Cash, Conventional, FHA, Submit, VA
Horse Property No
Listing Terms Cash, Conventional, FHA, Submit, VA
Special Listing Condition None


"My job is to find and attract mastery-based agents to the office, protect the culture, and make sure everyone is happy! "
9280 S Kyrene Rd Suite 117, Tempe, AZ,, 85284, United States







