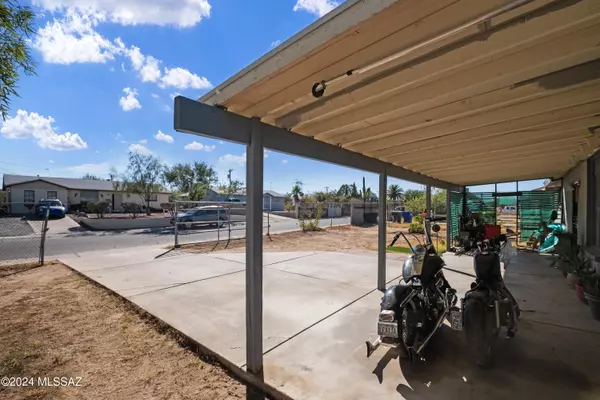
3 Beds
2 Baths
1,581 SqFt
3 Beds
2 Baths
1,581 SqFt
Key Details
Property Type Single Family Home
Sub Type Single Family Residence
Listing Status Active
Purchase Type For Sale
Square Footage 1,581 sqft
Price per Sqft $167
Subdivision Mission Manor
MLS Listing ID 22426385
Style Ranch
Bedrooms 3
Full Baths 2
HOA Y/N No
Year Built 1952
Annual Tax Amount $1,081
Tax Year 2023
Lot Size 6,000 Sqft
Acres 0.14
Property Description
Location
State AZ
County Pima
Community Salida Del Sol
Area South
Zoning Tucson - R1
Rooms
Other Rooms None
Guest Accommodations None
Dining Room Dining Area
Kitchen Exhaust Fan, Gas Cooktop, Gas Hookup Available, Microwave, Refrigerator
Interior
Interior Features Ceiling Fan(s), Storage
Hot Water Natural Gas
Heating Mini-Split, Wall Unit
Cooling Ceiling Fans, Central Air, Wall Unit(s)
Flooring Laminate, Vinyl
Fireplaces Type None
Fireplace N
Laundry Dryer, Laundry Room, Storage, Washer
Exterior
Exterior Feature None
Garage None
Fence Block, Chain Link
Pool None
Community Features Sidewalks
Amenities Available None
View Residential, Sunrise, Sunset
Roof Type Shingle
Accessibility Level
Road Frontage Paved
Parking Type Space Available
Private Pool No
Building
Lot Description Subdivided
Dwelling Type Single Family Residence
Story One
Sewer Connected
Water City
Level or Stories One
Schools
Elementary Schools Santa Clara
Middle Schools Challenger
High Schools Desert View
School District Sunnyside
Others
Senior Community No
Acceptable Financing Cash, Conventional, FHA, VA
Horse Property No
Listing Terms Cash, Conventional, FHA, VA
Special Listing Condition Fix Up


"My job is to find and attract mastery-based agents to the office, protect the culture, and make sure everyone is happy! "
9280 S Kyrene Rd Suite 117, Tempe, AZ,, 85284, United States







