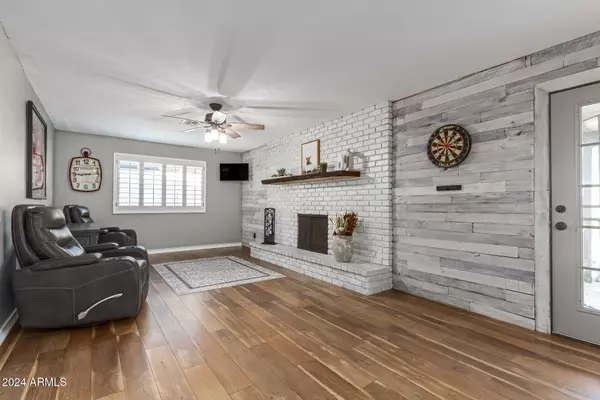4 Beds
2 Baths
2,051 SqFt
4 Beds
2 Baths
2,051 SqFt
Key Details
Property Type Single Family Home
Sub Type Single Family - Detached
Listing Status Pending
Purchase Type For Sale
Square Footage 2,051 sqft
Price per Sqft $218
Subdivision Green Meadows No. 4
MLS Listing ID 6776049
Style Ranch
Bedrooms 4
HOA Y/N No
Originating Board Arizona Regional Multiple Listing Service (ARMLS)
Year Built 1977
Annual Tax Amount $1,385
Tax Year 2024
Lot Size 8,050 Sqft
Acres 0.18
Property Description
This beautifully updated 4-bedroom, 2-bath residence offers a perfect blend of modern amenities and comfortable living.
Step inside to discover an inviting floor plan with a spacious living area that seamlessly flows into the updated kitchen, featuring sleek countertops, slate appliances, and ample cabinetry—perfect for the home chef. Off to the side you'll find an inviting and spacious separate living area with brick fireplace for relaxing on cozy nights.
Retreat to the serene master suite, complete with an en-suite bath that boasts contemporary fixtures and finishes. Three additional bedrooms provide plenty of space for guests, or a home office. Outside, enjoy a private backyard with RV GATE AND PARKING. Plenty of space perfect for relaxing under the Arizona sun in this big lot. The patio area is perfect for outdoor dining or entertaining. This home is just minutes away from the Deer Valley Community Center and parks, schools, shopping, and dining! With easy access to both the I17 and 101 freeways, you can explore all that Phoenix and the surrounding cities have to offer.
*Seller is offering all buyer concessions with a strong offer so this home is ready for it's new owners to move forward and start enjoying all it has to offer!
Location
State AZ
County Maricopa
Community Green Meadows No. 4
Direction UNION HILLS /23RD AVE N TO PROPERTY
Rooms
Other Rooms Great Room, Family Room
Master Bedroom Downstairs
Den/Bedroom Plus 4
Separate Den/Office N
Interior
Interior Features Master Downstairs, Eat-in Kitchen, No Interior Steps, 3/4 Bath Master Bdrm, Double Vanity, Granite Counters
Heating Electric
Cooling Ceiling Fan(s), Refrigeration
Flooring Laminate
Fireplaces Number 1 Fireplace
Fireplaces Type 1 Fireplace
Fireplace Yes
Window Features Sunscreen(s),Dual Pane
SPA None
Exterior
Exterior Feature Covered Patio(s)
Parking Features RV Gate, RV Access/Parking
Garage Spaces 2.0
Garage Description 2.0
Fence Block
Pool None
Amenities Available None
Roof Type Composition
Private Pool No
Building
Lot Description Desert Front
Story 1
Builder Name Unknown
Sewer Public Sewer
Water City Water
Architectural Style Ranch
Structure Type Covered Patio(s)
New Construction No
Schools
Elementary Schools Village Meadows Elementary School
Middle Schools Deer Valley Middle School
High Schools Barry Goldwater High School
School District Deer Valley Unified District
Others
HOA Fee Include No Fees
Senior Community No
Tax ID 209-14-372
Ownership Fee Simple
Acceptable Financing Conventional, 1031 Exchange, FHA, VA Loan
Horse Property N
Listing Terms Conventional, 1031 Exchange, FHA, VA Loan

Copyright 2025 Arizona Regional Multiple Listing Service, Inc. All rights reserved.
"My job is to find and attract mastery-based agents to the office, protect the culture, and make sure everyone is happy! "
9280 S Kyrene Rd Suite 117, Tempe, AZ,, 85284, United States







