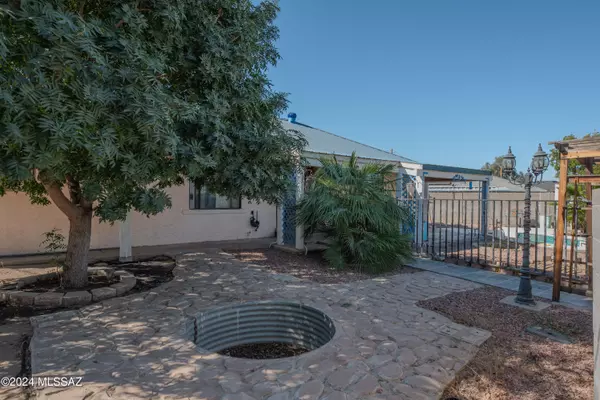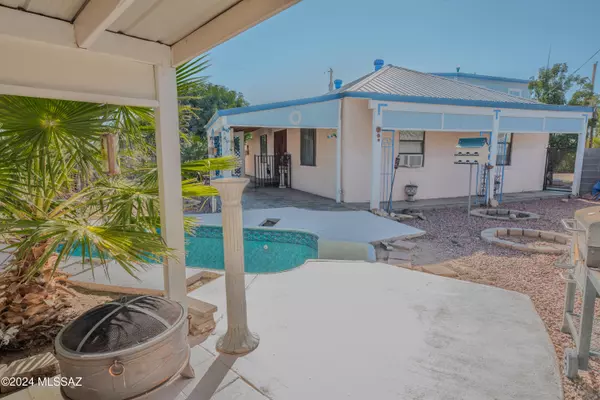
4 Beds
2 Baths
2,000 SqFt
4 Beds
2 Baths
2,000 SqFt
Key Details
Property Type Single Family Home
Sub Type Single Family Residence
Listing Status Pending
Purchase Type For Sale
Square Footage 2,000 sqft
Price per Sqft $130
Subdivision Other/Unknown
MLS Listing ID 22427084
Style Ranch
Bedrooms 4
Full Baths 2
HOA Y/N No
Year Built 1948
Annual Tax Amount $928
Tax Year 2024
Lot Size 6,672 Sqft
Acres 0.15
Property Description
Location
State AZ
County Graham
Area Graham
Zoning Graham - R-2
Rooms
Other Rooms Storage
Guest Accommodations None
Dining Room Dining Area
Kitchen Gas Oven, Gas Range, Lazy Susan, Refrigerator
Interior
Interior Features Ceiling Fan(s), Dual Pane Windows, Furnished, Walk In Closet(s)
Hot Water Natural Gas
Heating Electric, Forced Air, Natural Gas
Cooling Ceiling Fans
Flooring Carpet, Ceramic Tile
Fireplaces Number 1
Fireplaces Type Wood Burning
Fireplace Y
Laundry Electric Dryer Hookup, Laundry Room, Washer
Exterior
Exterior Feature Native Plants, Shed
Parking Features Additional Carport, Detached
Fence Block
Community Features Paved Street, Street Lights
Amenities Available None
View City, Residential
Roof Type Metal
Accessibility None
Road Frontage Paved
Private Pool Yes
Building
Lot Description Subdivided
Dwelling Type Single Family Residence
Story Two
Sewer Connected
Water City
Level or Stories Two
Schools
Elementary Schools Lafe Nelson
Middle Schools Safford Middle School
High Schools Safford
School District Safford Unified
Others
Senior Community No
Acceptable Financing Cash, Conventional, FHA, Submit, USDA, VA
Horse Property No
Listing Terms Cash, Conventional, FHA, Submit, USDA, VA
Special Listing Condition None


"My job is to find and attract mastery-based agents to the office, protect the culture, and make sure everyone is happy! "
9280 S Kyrene Rd Suite 117, Tempe, AZ,, 85284, United States







