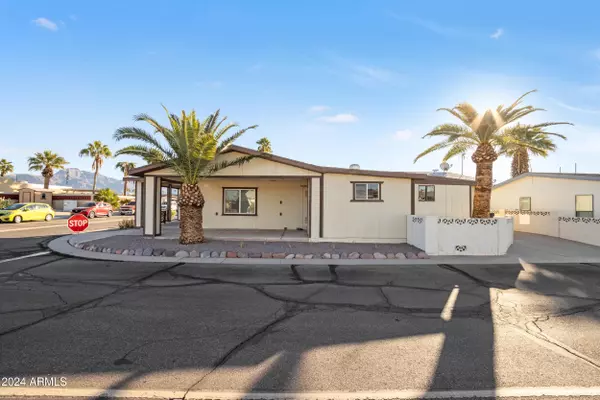
2 Beds
2 Baths
1,248 SqFt
2 Beds
2 Baths
1,248 SqFt
OPEN HOUSE
Sat Dec 07, 11:00am - 12:30pm
Key Details
Property Type Mobile Home
Sub Type Mfg/Mobile Housing
Listing Status Active
Purchase Type For Sale
Square Footage 1,248 sqft
Price per Sqft $108
Subdivision Apache East Estates
MLS Listing ID 6783013
Bedrooms 2
HOA Y/N No
Originating Board Arizona Regional Multiple Listing Service (ARMLS)
Land Lease Amount 744.0
Year Built 1982
Annual Tax Amount $363
Tax Year 2024
Property Description
Step inside to enjoy brand-new, wood-like laminate flooring throughout, giving the home a fresh and modern look without the hassle of carpet. In 2024, the subfloor was replaced with OSB board for added durability and support, while a roof replacement in 2020 and a new HVAC system in 2023 ensure peace of mind and energy efficiency. The kitchen was beautifully updated in 2020, making it ready for the next homeowner to enjoy.
This property includes two spacious workshops and plenty of storage areas, making it perfect for hobbyists, DIY enthusiasts, or anyone needing extra space. Additional parking spaces right across the home add convenience for extra vehicles or guests. This home has been lovingly cared for and is truly move-in ready! Enjoy low-maintenance living with all the amenities at your fingertips.
Location
State AZ
County Pinal
Community Apache East Estates
Direction South on Tomahawk Rd from US60. Turn West into the Apache East Estates community, continue West and the home is the 8th lot on the South side of the street.
Rooms
Other Rooms Separate Workshop, Arizona RoomLanai
Den/Bedroom Plus 3
Separate Den/Office Y
Interior
Interior Features 9+ Flat Ceilings, Vaulted Ceiling(s), Pantry, 3/4 Bath Master Bdrm, High Speed Internet
Heating Electric
Cooling Refrigeration, Programmable Thmstat, Ceiling Fan(s)
Flooring Laminate
Fireplaces Number No Fireplace
Fireplaces Type None
Fireplace No
SPA None
Laundry WshrDry HookUp Only
Exterior
Exterior Feature Patio, Storage
Parking Features Common
Carport Spaces 1
Fence Block
Pool None
Community Features Gated Community, Community Spa Htd, Community Spa, Community Pool Htd, Community Pool, Clubhouse
Amenities Available Management, Rental OK (See Rmks)
View Mountain(s)
Roof Type Composition
Private Pool No
Building
Lot Description Corner Lot, Desert Front, Gravel/Stone Front
Story 1
Builder Name Fallbrook
Sewer Septic in & Cnctd, Septic Tank
Water City Water
Structure Type Patio,Storage
New Construction No
Schools
Elementary Schools Adult
Middle Schools Adult
High Schools Adult
School District Apache Junction Unified District
Others
HOA Fee Include Maintenance Grounds,Trash
Senior Community Yes
Tax ID 102-20-004-F
Ownership Leasehold
Acceptable Financing Conventional
Horse Property N
Listing Terms Conventional
Special Listing Condition Age Restricted (See Remarks)

Copyright 2024 Arizona Regional Multiple Listing Service, Inc. All rights reserved.

"My job is to find and attract mastery-based agents to the office, protect the culture, and make sure everyone is happy! "
9280 S Kyrene Rd Suite 117, Tempe, AZ,, 85284, United States







