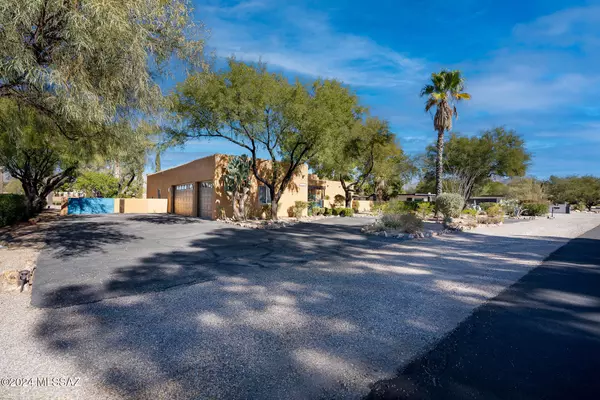
4 Beds
2 Baths
2,542 SqFt
4 Beds
2 Baths
2,542 SqFt
Key Details
Property Type Single Family Home
Sub Type Single Family Residence
Listing Status Contingent
Purchase Type For Sale
Square Footage 2,542 sqft
Price per Sqft $314
Subdivision Forty Niners Country Club Estates
MLS Listing ID 22428376
Style Southwestern
Bedrooms 4
Full Baths 2
HOA Fees $6/mo
HOA Y/N Yes
Year Built 1995
Annual Tax Amount $4,648
Tax Year 2024
Lot Size 0.629 Acres
Acres 0.63
Property Description
Location
State AZ
County Pima
Area Northeast
Zoning Pima County - CR1
Rooms
Other Rooms Storage
Guest Accommodations None
Dining Room Breakfast Bar, Breakfast Nook, Dining Area
Kitchen Dishwasher, Electric Cooktop, Electric Oven, Exhaust Fan, Garbage Disposal, Island, Refrigerator
Interior
Interior Features Dual Pane Windows, High Ceilings 9+, Skylights, Split Bedroom Plan, Walk In Closet(s)
Hot Water Natural Gas
Heating Zoned
Cooling Zoned
Flooring Ceramic Tile, Wood
Fireplaces Number 1
Fireplaces Type Gas
Fireplace N
Laundry Dryer, Laundry Room, Washer
Exterior
Exterior Feature Native Plants
Parking Features Attached Garage/Carport, Electric Door Opener
Garage Spaces 3.0
Fence Masonry, Stucco Finish, Wrought Iron
Community Features Exercise Facilities, Golf, Paved Street, Pool
Amenities Available None
View Golf Course, Mountains, Sunrise, Sunset
Roof Type Built-Up
Accessibility None
Road Frontage Paved
Private Pool Yes
Building
Lot Description North/South Exposure, On Golf Course, Previously Developed, Subdivided
Dwelling Type Single Family Residence
Story One
Sewer Connected
Water City
Level or Stories One
Schools
Elementary Schools Tanque Verde
Middle Schools Emily Gray
High Schools Tanque Verde
School District Tanque Verde
Others
Senior Community No
Acceptable Financing Cash, Conventional, FHA, Submit, VA
Horse Property No
Listing Terms Cash, Conventional, FHA, Submit, VA
Special Listing Condition None


"My job is to find and attract mastery-based agents to the office, protect the culture, and make sure everyone is happy! "
9280 S Kyrene Rd Suite 117, Tempe, AZ,, 85284, United States







