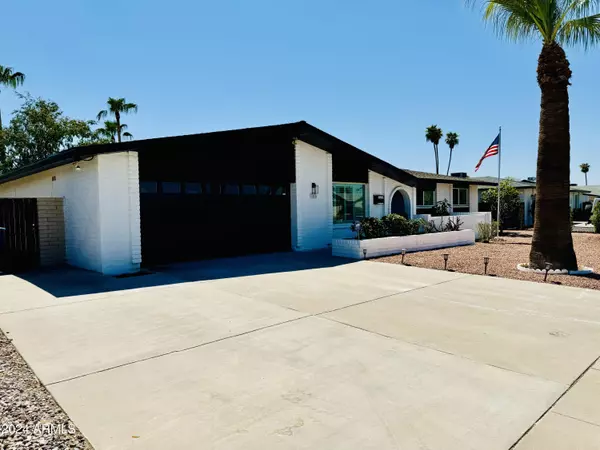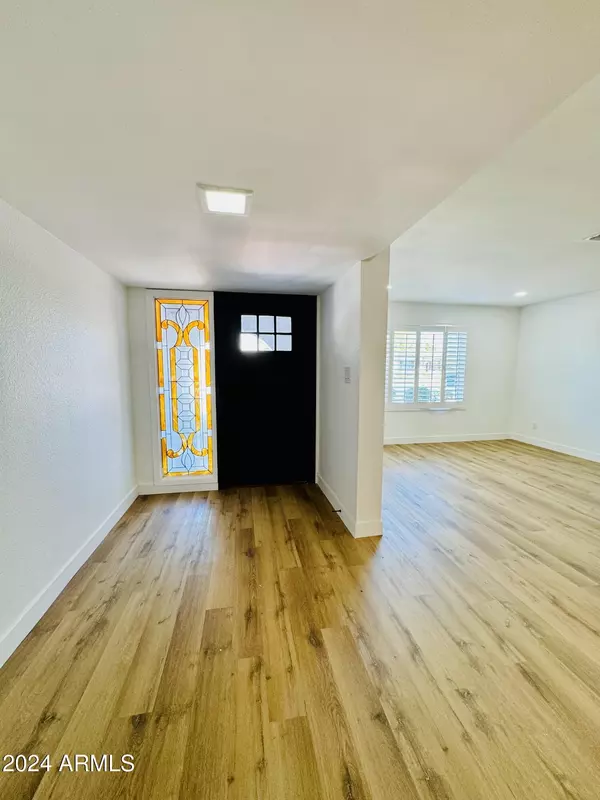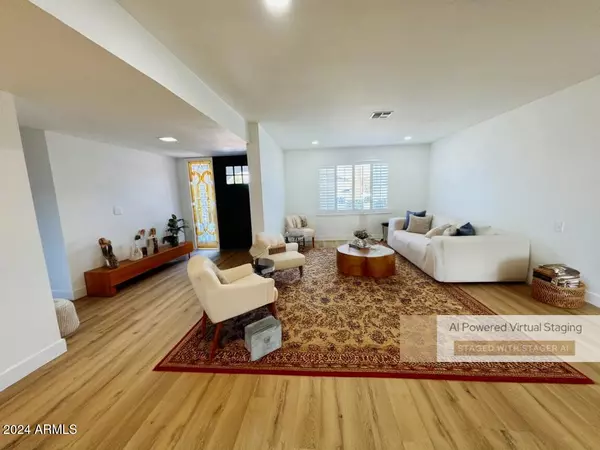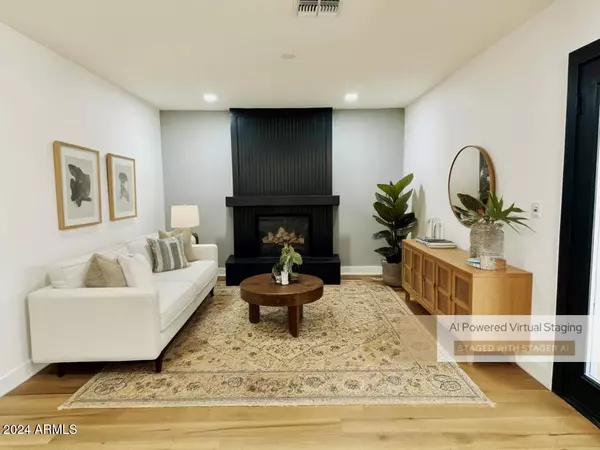
4 Beds
2 Baths
2,456 SqFt
4 Beds
2 Baths
2,456 SqFt
Key Details
Property Type Single Family Home
Sub Type Single Family - Detached
Listing Status Active
Purchase Type For Rent
Square Footage 2,456 sqft
Subdivision Continental East Unit 3
MLS Listing ID 6792737
Bedrooms 4
HOA Y/N No
Originating Board Arizona Regional Multiple Listing Service (ARMLS)
Year Built 1971
Lot Size 8,943 Sqft
Acres 0.21
Property Description
Location
State AZ
County Maricopa
Community Continental East Unit 3
Direction : From Baseline go North on McClintock Road to Ellis Dr. East on Ellis to the address on the right.
Rooms
Other Rooms Family Room, Arizona RoomLanai
Master Bedroom Not split
Den/Bedroom Plus 4
Separate Den/Office N
Interior
Interior Features Eat-in Kitchen, Kitchen Island, Pantry, 3/4 Bath Master Bdrm, Double Vanity, Granite Counters
Heating Electric
Cooling Wall Unit(s), Refrigeration
Flooring Laminate, Tile
Fireplaces Number 1 Fireplace
Fireplaces Type 1 Fireplace
Furnishings Negotiable
Fireplace Yes
Window Features Sunscreen(s),Dual Pane,Low-E
Laundry Engy Star (See Rmks), Dryer Included, Washer Included
Exterior
Garage Spaces 2.0
Carport Spaces 3
Garage Description 2.0
Fence Block
Pool None
Roof Type Composition
Private Pool No
Building
Lot Description Desert Back, Desert Front
Story 1
Builder Name NA
Sewer Public Sewer
Water City Water
New Construction No
Schools
School District Tempe Union High School District
Others
Pets Allowed Lessor Approval
Senior Community No
Tax ID 133-36-522
Horse Property N
Special Listing Condition Also for Sale

Copyright 2024 Arizona Regional Multiple Listing Service, Inc. All rights reserved.

"My job is to find and attract mastery-based agents to the office, protect the culture, and make sure everyone is happy! "
9280 S Kyrene Rd Suite 117, Tempe, AZ,, 85284, United States







