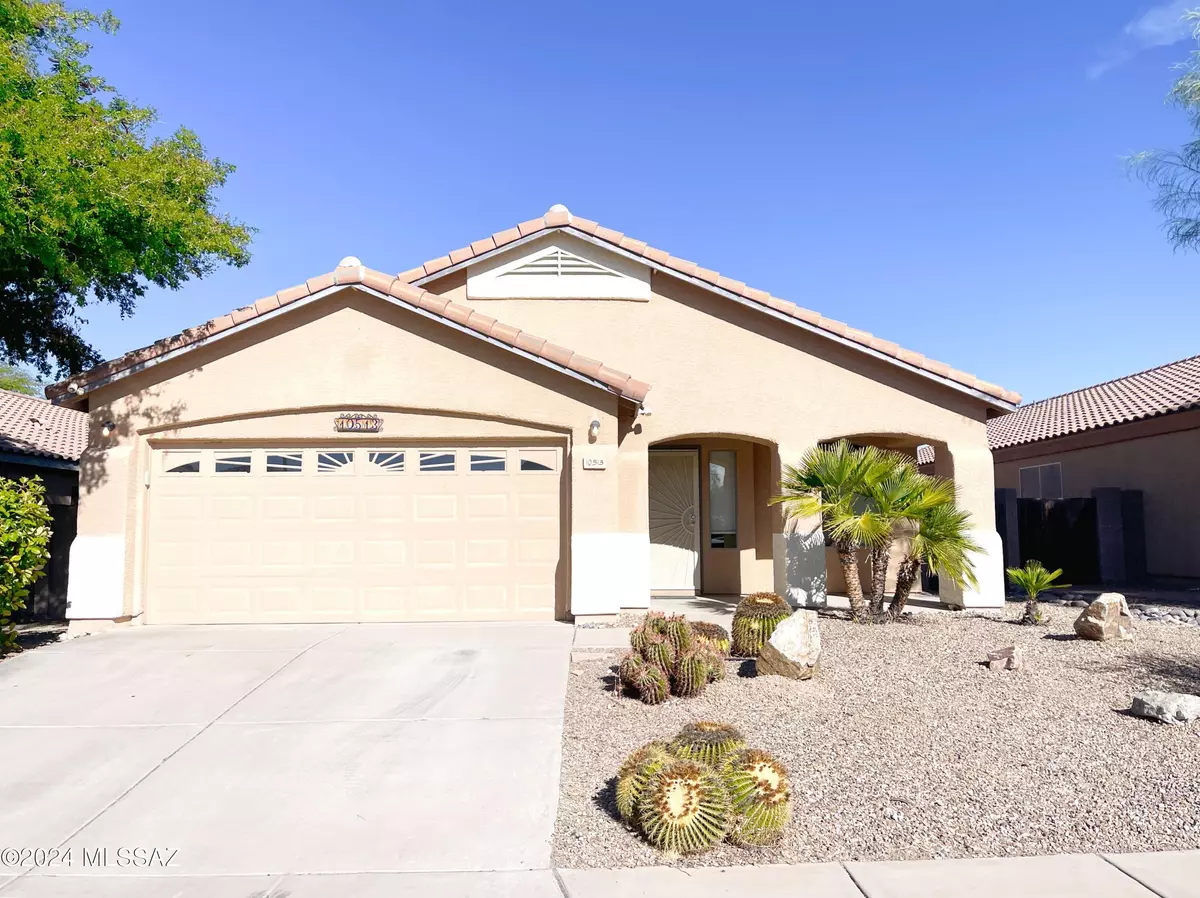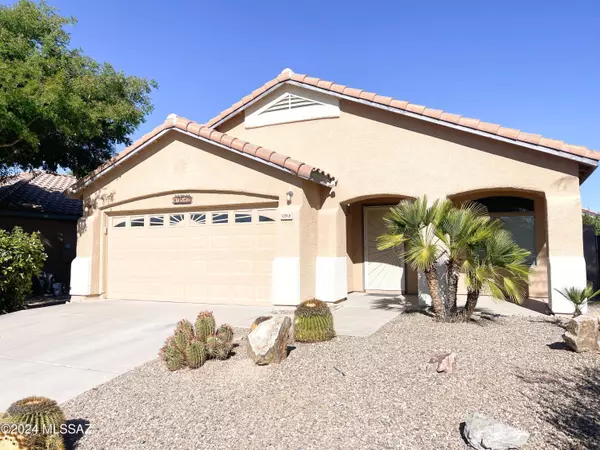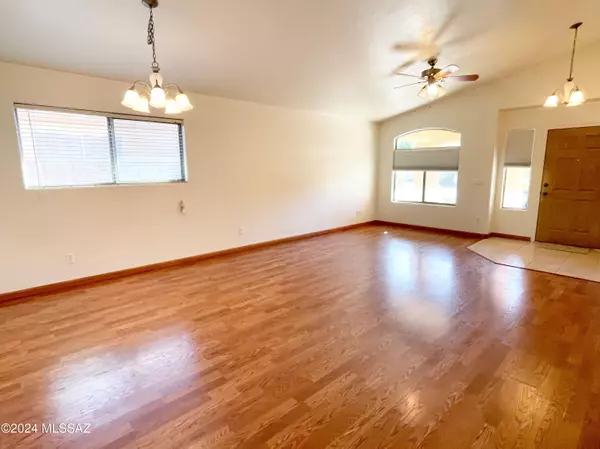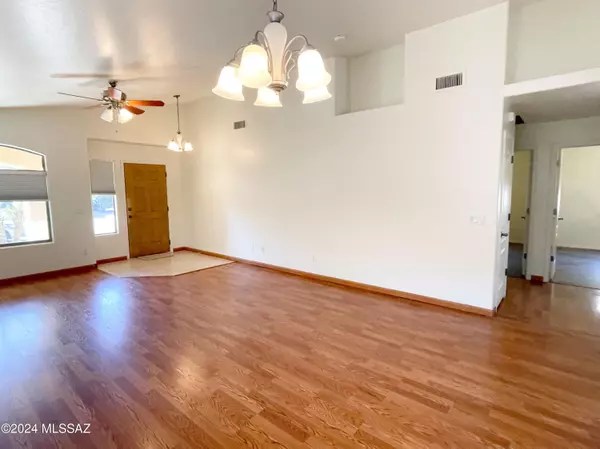
4 Beds
2 Baths
1,727 SqFt
4 Beds
2 Baths
1,727 SqFt
Key Details
Property Type Single Family Home, Other Rentals
Sub Type Single Family Residence
Listing Status Active
Purchase Type For Rent
Square Footage 1,727 sqft
Subdivision Desert Willow Estates (1-110)
MLS Listing ID 22430031
Style Ranch
Bedrooms 4
Full Baths 2
Year Built 2003
Lot Size 5,499 Sqft
Acres 0.13
Property Description
Location
State AZ
County Pima
Area Upper Southeast
Zoning Tucson - R1
Rooms
Other Rooms None
Guest Accommodations None
Dining Room Breakfast Bar, Dining Area, Formal Dining Room
Kitchen Dishwasher, Electric Range, Garbage Disposal, Microwave
Interior
Heating Forced Air
Cooling Ceiling Fan(s)
Flooring Ceramic Tile, Laminate, Wood
Fireplaces Type None
Furnishings Unfurnished
Fireplace No
Laundry Laundry Room, Washer Hookup
Exterior
Parking Features Attached Garage/Carport, Electric Door Opener
Garage Spaces 2.0
Fence Block
Community Features Sidewalks, Walking Trail
View Residential
Roof Type Tile
Road Frontage Paved
Building
Lot Description North/South Exposure
Dwelling Type Single Family Residence
Sewer Connected
Water City
Level or Stories One
Schools
Elementary Schools Senita Elementary
Middle Schools Desert Sky
High Schools Vail High School
School District Vail
Others
Senior Community No
Acceptable Financing 1 Year Lease
Horse Property No
Listing Terms 1 Year Lease
Pets Allowed Yes


"My job is to find and attract mastery-based agents to the office, protect the culture, and make sure everyone is happy! "
9280 S Kyrene Rd Suite 117, Tempe, AZ,, 85284, United States







