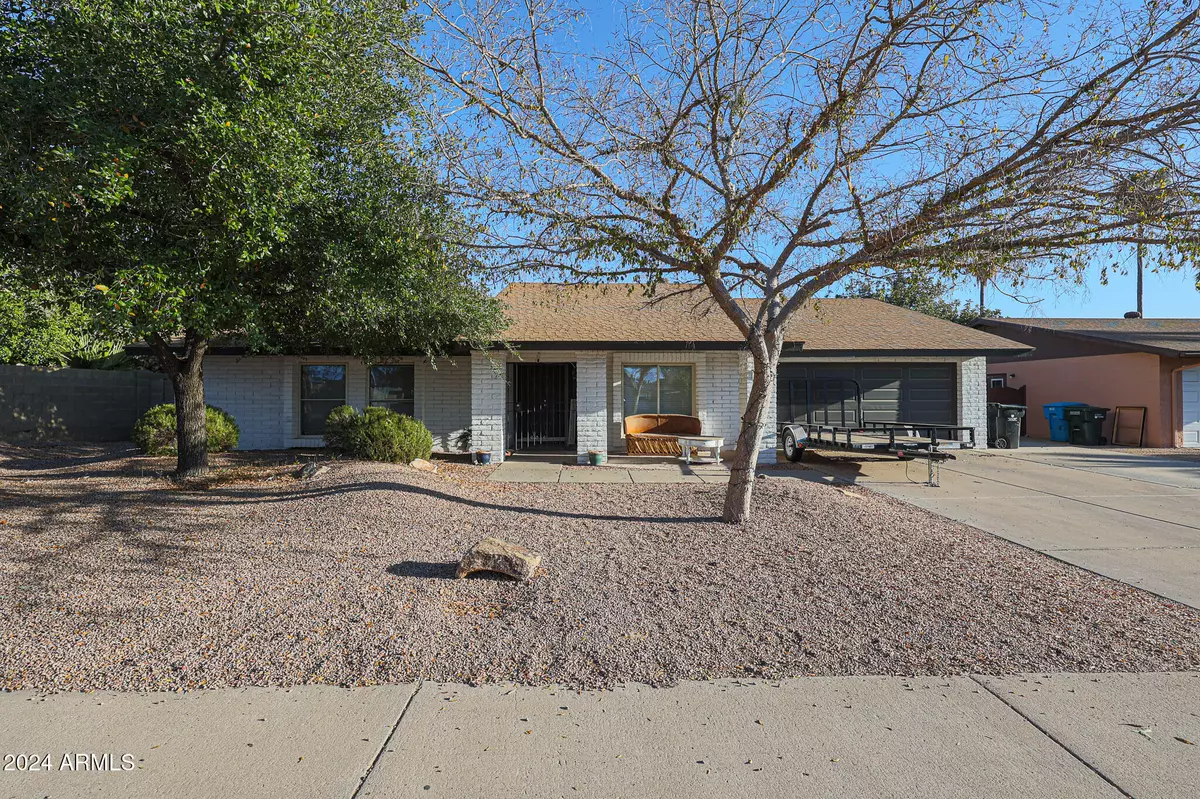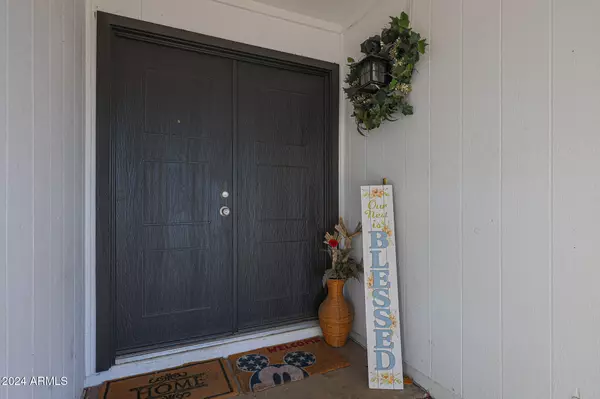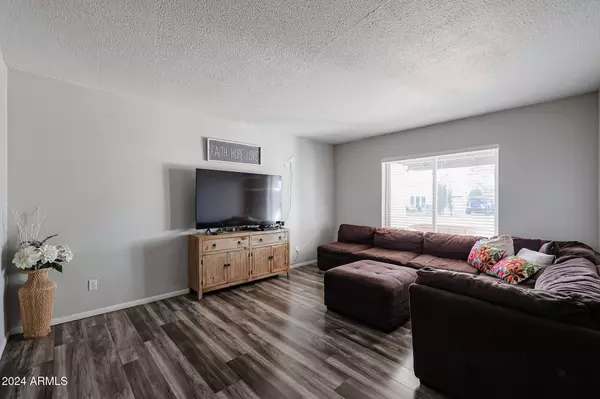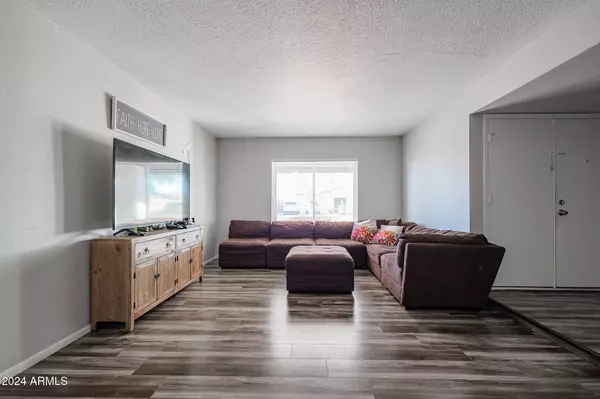4 Beds
2 Baths
2,070 SqFt
4 Beds
2 Baths
2,070 SqFt
Key Details
Property Type Single Family Home
Sub Type Single Family - Detached
Listing Status Active
Purchase Type For Sale
Square Footage 2,070 sqft
Price per Sqft $251
Subdivision Park Place North 1 Amd
MLS Listing ID 6794712
Style Ranch
Bedrooms 4
HOA Y/N No
Originating Board Arizona Regional Multiple Listing Service (ARMLS)
Year Built 1981
Annual Tax Amount $1,864
Tax Year 2024
Lot Size 8,907 Sqft
Acres 0.2
Property Description
Step inside to a bright and modern kitchen equipped with sleek granite countertops and stainless-steel appliances, including a microwave, range, and dishwasher. The adjacent laundry room offers ample space and added convenience.
The heart of the home is a generously sized family room featuring a cozy wood-burning fireplace, perfect for relaxing or entertaining. The primary suite boasts laminate flooring, a luxurious en-suite bathroom with a walk-in shower, and a double sink vanity. Additional highlights include skylights that fill the home with natural light, ceiling fans for year-round comfort, and updated blinds throughout. Outside, you'll find a lush grass backyard, an RV gate with double gates, and plenty of room to enjoy.
Ideally located just a short walk from a city park with a playground, this home also offers desirable East/West exposure and a neighborhood that's both convenient and welcoming.
Don't miss this opportunity to make this move-in-ready home yours!
Location
State AZ
County Maricopa
Community Park Place North 1 Amd
Rooms
Other Rooms Family Room
Den/Bedroom Plus 4
Separate Den/Office N
Interior
Interior Features Breakfast Bar, 3/4 Bath Master Bdrm, Double Vanity, Granite Counters
Heating Electric
Cooling Refrigeration
Flooring Laminate
Fireplaces Type Family Room
Fireplace Yes
Window Features Dual Pane
SPA None
Exterior
Exterior Feature Covered Patio(s), Storage
Parking Features Dir Entry frm Garage, Electric Door Opener, RV Gate
Garage Spaces 2.0
Garage Description 2.0
Fence Block, Wood
Pool None
Landscape Description Irrigation Back, Irrigation Front
Community Features Playground
Amenities Available None
Roof Type Composition
Private Pool No
Building
Lot Description Gravel/Stone Front, Grass Back, Auto Timer H2O Front, Auto Timer H2O Back, Irrigation Front, Irrigation Back
Story 1
Builder Name Unknown
Sewer Public Sewer
Water City Water
Architectural Style Ranch
Structure Type Covered Patio(s),Storage
New Construction No
Schools
School District Glendale Union High School District
Others
HOA Fee Include No Fees
Senior Community No
Tax ID 207-26-324
Ownership Fee Simple
Acceptable Financing Conventional, FHA, VA Loan
Horse Property N
Listing Terms Conventional, FHA, VA Loan

Copyright 2025 Arizona Regional Multiple Listing Service, Inc. All rights reserved.
"My job is to find and attract mastery-based agents to the office, protect the culture, and make sure everyone is happy! "
9280 S Kyrene Rd Suite 117, Tempe, AZ,, 85284, United States







