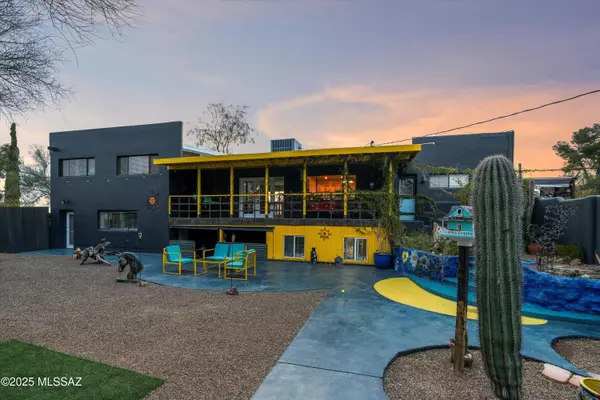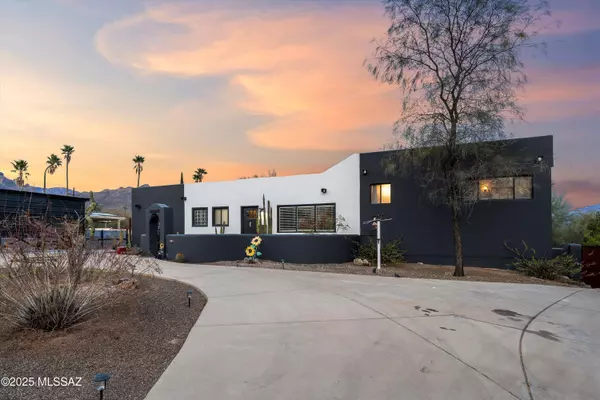4 Beds
3 Baths
2,522 SqFt
4 Beds
3 Baths
2,522 SqFt
OPEN HOUSE
Sun Mar 02, 11:00am - 1:00pm
Key Details
Property Type Single Family Home
Sub Type Single Family Residence
Listing Status Active
Purchase Type For Sale
Square Footage 2,522 sqft
Price per Sqft $277
Subdivision Bear Canyon Hills
MLS Listing ID 22502876
Style Modern
Bedrooms 4
Full Baths 2
Half Baths 1
HOA Y/N No
Year Built 1962
Annual Tax Amount $2,720
Tax Year 2024
Lot Size 0.321 Acres
Acres 0.32
Property Sub-Type Single Family Residence
Property Description
Location
State AZ
County Pima
Area Northeast
Zoning Tucson - CR1
Rooms
Other Rooms Bonus Room
Guest Accommodations None
Dining Room Breakfast Bar, Dining Area
Kitchen Dishwasher, Electric Range, Exhaust Fan, Garbage Disposal, Island, Lazy Susan, Microwave
Interior
Interior Features Ceiling Fan(s), Storage, Walk In Closet(s)
Hot Water Electric
Heating Energy Star Qualified Equipment
Cooling Ceiling Fans, Central Air, Zoned
Flooring Engineered Wood, Laminate
Fireplaces Number 1
Fireplaces Type Insert
Fireplace Y
Laundry Electric Dryer Hookup, Laundry Room, Storage
Exterior
Exterior Feature Native Plants, Workshop
Parking Features Additional Carport, Detached
Fence Block, Masonry
Pool None
Community Features Paved Street
View City, Desert, Mountains, Rural
Roof Type Built-Up - Reflect
Accessibility None
Road Frontage Paved
Private Pool No
Building
Lot Description East/West Exposure
Dwelling Type Single Family Residence
Story Multi/Split
Sewer Connected
Water City
Level or Stories Multi/Split
Schools
Elementary Schools Collier
Middle Schools Magee
High Schools Sabino
School District Tusd
Others
Senior Community No
Acceptable Financing Cash, Conventional, FHA, Submit, VA
Horse Property No
Listing Terms Cash, Conventional, FHA, Submit, VA
Special Listing Condition None

"My job is to find and attract mastery-based agents to the office, protect the culture, and make sure everyone is happy! "
9280 S Kyrene Rd Suite 117, Tempe, AZ,, 85284, United States







