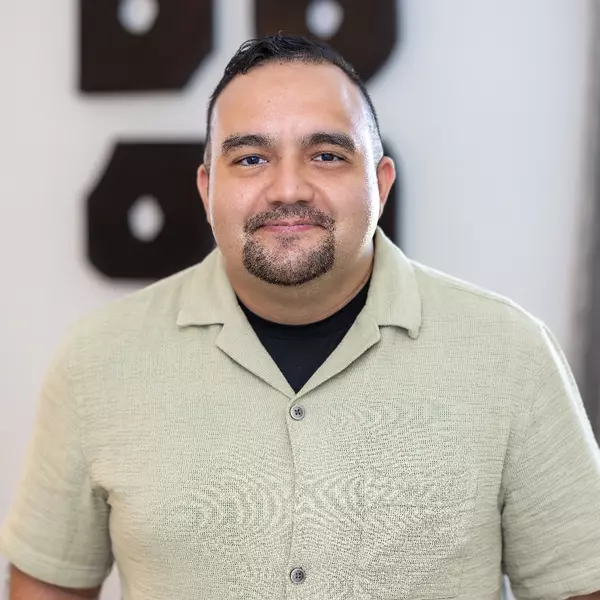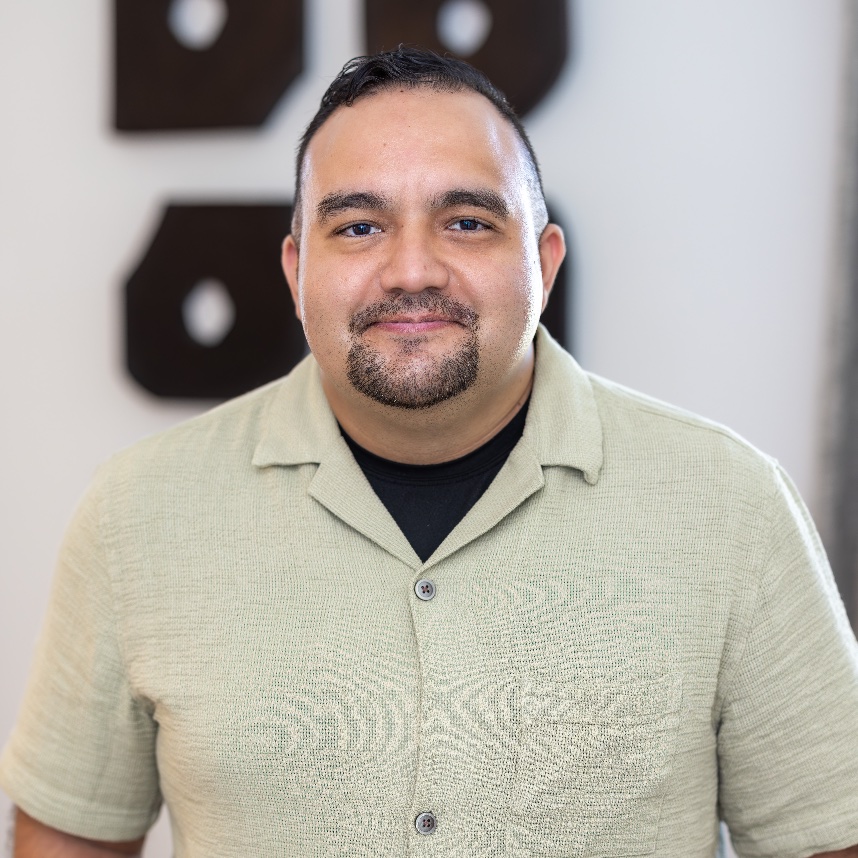
5 Beds
5 Baths
3,407 SqFt
5 Beds
5 Baths
3,407 SqFt
Key Details
Property Type Single Family Home
Sub Type Single Family Residence
Listing Status Active
Purchase Type For Sale
Square Footage 3,407 sqft
Price per Sqft $820
Subdivision Virginia Country Club (Vcc)
MLS Listing ID PW25231024
Bedrooms 5
Full Baths 5
HOA Y/N No
Year Built 1946
Lot Size 7,749 Sqft
Property Sub-Type Single Family Residence
Property Description
Location
State CA
County Los Angeles
Area 6 - Bixby, Bixby Knolls, Los Cerritos
Rooms
Main Level Bedrooms 2
Interior
Interior Features Walk-In Closet(s)
Heating Central
Cooling Central Air
Fireplaces Type Living Room
Fireplace Yes
Laundry Laundry Room
Exterior
Garage Spaces 2.0
Garage Description 2.0
Pool Heated, Private
Community Features Curbs, Dog Park, Golf, Storm Drain(s), Street Lights
View Y/N Yes
View City Lights
Total Parking Spaces 2
Private Pool Yes
Building
Lot Description Front Yard, Sprinkler System
Dwelling Type House
Story 2
Entry Level Two
Sewer Public Sewer
Water Public
Level or Stories Two
New Construction No
Schools
School District Long Beach Unified
Others
Senior Community No
Tax ID 7139027013
Acceptable Financing Cash to New Loan
Listing Terms Cash to New Loan
Special Listing Condition Standard


"My job is to find and attract mastery-based agents to the office, protect the culture, and make sure everyone is happy! "




