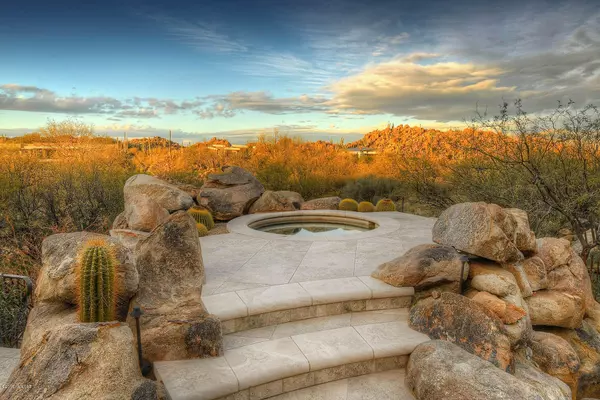$3,050,000
$3,495,000
12.7%For more information regarding the value of a property, please contact us for a free consultation.
4 Beds
5 Baths
7,133 SqFt
SOLD DATE : 12/31/2019
Key Details
Sold Price $3,050,000
Property Type Single Family Home
Sub Type Single Family Residence
Listing Status Sold
Purchase Type For Sale
Square Footage 7,133 sqft
Price per Sqft $427
Subdivision Stone Canyon Iv
MLS Listing ID 21906725
Sold Date 12/31/19
Style Mediterranean,Modern,Tuscan
Bedrooms 4
Full Baths 4
Half Baths 1
HOA Fees $263/mo
HOA Y/N Yes
Year Built 2012
Annual Tax Amount $27,607
Tax Year 2018
Lot Size 1.310 Acres
Acres 1.31
Property Description
Storybook Modern Day Palace positioned meticulously on 1.5 Acres of beautiful desert landscape. Rock formations performing as unique picturesque walls of privacy yet subtle enough to offer endless views. Marc Soloway & Lori Carroll have created a truly seductive architectural masterpiece. Artisan handcrafted Brioche Walnut with custom distressed flooring in office together with FP, library, wet bar & entertainment centerMassive front door presents the majestic foyer looking out at the custom ceiling with cove lighting. Magazine featured award winning kitchen and bathrooms. Staircase to loft media room crafted from Tivoli Walnut Slab material. Showcase up to 600 bottles in the temperature controlled wine room.Retreat to one of multiple outdoor spaces of true respite featuring pool, s
Location
State AZ
County Pima
Community Rancho Vistoso-Stone Canyon
Area Northwest
Zoning Oro Valley - PAD
Rooms
Other Rooms Loft, Media, Office
Guest Accommodations None
Dining Room Breakfast Bar, Breakfast Nook, Formal Dining Room
Kitchen Dishwasher, Double Sink, Exhaust Out, Freezer, Garbage Disposal, Gas Range, Island, Refrigerator, Reverse Osmosis, Warming Drawer, Water Purifier, Wet Bar
Interior
Interior Features Bay Window, Cathedral Ceilings, Ceiling Fan(s), Central Vacuum, Columns, Dual Pane Windows, Entertainment Center Built-In, Fire Sprinklers, Low Emissivity Windows, Split Bedroom Plan, Storage, Vaulted Ceilings, Water Softener, Wet Bar, Wine Cellar
Hot Water Natural Gas
Heating Forced Air - Gas
Cooling AC Zoned
Flooring Carpet, Natural Stone, Wood
Fireplaces Number 4
Fireplaces Type Firepit, Gas
Fireplace N
Laundry Room
Exterior
Exterior Feature BBQ-Built-In, Fountain, Native Plants, Outdoor Kitchen
Garage Attached Garage Cabinets, Attached Garage/Carport, Electric Door Opener
Garage Spaces 3.0
Fence Block, Wrought Iron
Pool Heated
Community Features Exercise Facilities, Gated Community, Golf, Paved Street, Pool, Putting Green, Spa, Tennis
Amenities Available None
View Golf Course, Mountain, Sunrise
Roof Type Built-Up - Reflect,Tile
Accessibility None
Road Frontage Paved
Parking Type None
Private Pool Yes
Building
Lot Description Adjacent to Wash, Golf Course Lot, Subdivided Lots
Story Two
Sewer Connected
Water City
Level or Stories Two
Schools
Elementary Schools Painted Sky
Middle Schools Coronado K-8
High Schools Ironwood Ridge
School District Amphitheater
Others
Senior Community No
Acceptable Financing Cash, Conventional
Horse Property No
Listing Terms Cash, Conventional
Special Listing Condition None
Read Less Info
Want to know what your home might be worth? Contact us for a FREE valuation!

Our team is ready to help you sell your home for the highest possible price ASAP

Copyright 2024 MLS of Southern Arizona
Bought with Long Realty Company

"My job is to find and attract mastery-based agents to the office, protect the culture, and make sure everyone is happy! "
9280 S Kyrene Rd Suite 117, Tempe, AZ,, 85284, United States







