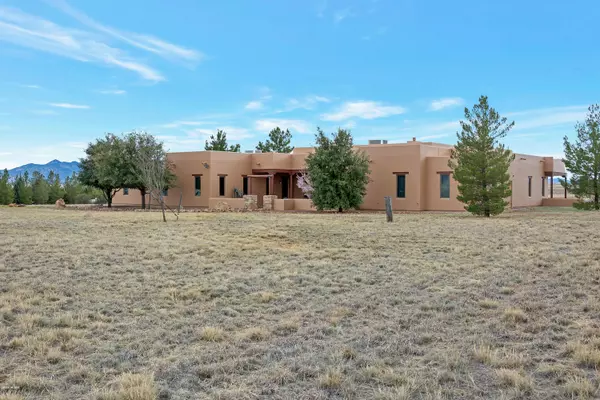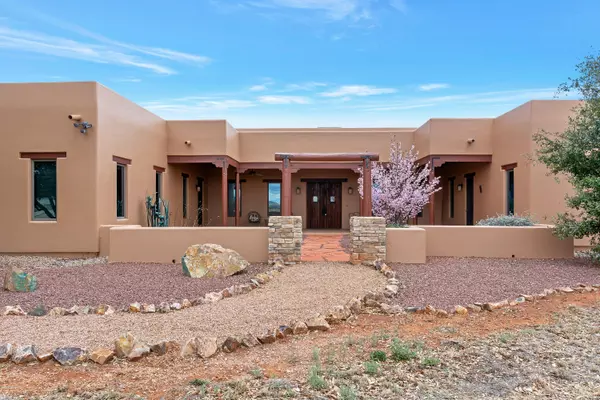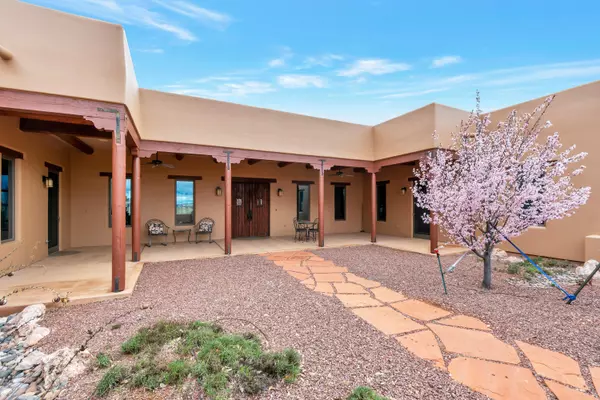$710,000
$789,900
10.1%For more information regarding the value of a property, please contact us for a free consultation.
4 Beds
6 Baths
4,221 SqFt
SOLD DATE : 07/23/2020
Key Details
Sold Price $710,000
Property Type Single Family Home
Sub Type Single Family Residence
Listing Status Sold
Purchase Type For Sale
Square Footage 4,221 sqft
Price per Sqft $168
Subdivision San Ignacio Ranch
MLS Listing ID 22006977
Sold Date 07/23/20
Style Santa Fe
Bedrooms 4
Full Baths 4
Half Baths 2
HOA Y/N No
Year Built 2007
Annual Tax Amount $9,789
Tax Year 2019
Lot Size 8.410 Acres
Acres 37.83
Property Description
Sellers will accept or counter offers from $789,900 to $924,900. High Desert Hacienda Where Solitude and Beauty Abound And an Architectural Gem Awaits with 2 Purchase Options: (a) 18.16 acres for $789,900 or (b) 37.83 acres for $924,900. This stunning Santa Fe style home is located on the high desert grassland of S.E. Arizona's ranch and wine country. Among its many exceptional features are 2 large master suites (650 & 560 sq.ft.) , high ceilings (14', 12', 10' throughout) and an expansive, open floor plan. A fully insulated, 2,000 sq.ft. (40' x 50') all-purpose building includes a large workshop, extensive built-in storage and room to park a 44' RV. The property enjoys mountain views in every direction and is adjacent to a 30,000 acre Babacomari Ranch. A remarkable property in every way.
Location
State AZ
County Santa Cruz
Area Scc-Elgin
Zoning SCC - GR
Rooms
Other Rooms Bonus Room, Office, Rec Room, Workshop
Guest Accommodations Quarters
Dining Room Breakfast Bar, Formal Dining Room, Great Room
Kitchen Double Sink, Freezer, Garbage Disposal, Gas Range, Indoor Grill, Island, Microwave, Prep Sink, Refrigerator, Water Purifier
Interior
Interior Features Bay Window, Ceiling Fan(s), Dual Pane Windows, Entertainment Center Built-In, Exposed Beams, High Ceilings 9+, Non formaldehyde Cabinets, Plant Shelves, Primary Downstairs, Split Bedroom Plan, Storage, Walk In Closet(s), Water Softener, Whl Hse Air Filt Sys, Workshop
Hot Water Propane
Heating Natural Gas, Zoned
Cooling Ceiling Fans, Zoned
Flooring Ceramic Tile
Fireplaces Number 1
Fireplaces Type Gas
Fireplace N
Laundry Laundry Room, Sink, Storage
Exterior
Exterior Feature Courtyard
Parking Features Additional Garage, Attached Garage Cabinets, Electric Door Opener, Extended Length
Garage Spaces 3.0
Fence Barbed Wire, View Fence
Community Features None
View Mountains, Panoramic, Pasture, Rural, Sunrise
Roof Type Built-Up
Accessibility Door Levers, Entry
Road Frontage Gravel
Private Pool No
Building
Lot Description Subdivided
Story One
Sewer Septic
Water Domestic Well
Level or Stories One
Schools
Elementary Schools Elgin Elementary
Middle Schools Elgin
High Schools Elgin
School District Elgin
Others
Senior Community No
Acceptable Financing Cash, Conventional, Submit
Horse Property Yes - By Zoning
Listing Terms Cash, Conventional, Submit
Special Listing Condition None
Read Less Info
Want to know what your home might be worth? Contact us for a FREE valuation!

Our team is ready to help you sell your home for the highest possible price ASAP

Copyright 2025 MLS of Southern Arizona
Bought with Sierra Vista Realty, Inc.
"My job is to find and attract mastery-based agents to the office, protect the culture, and make sure everyone is happy! "
9280 S Kyrene Rd Suite 117, Tempe, AZ,, 85284, United States







