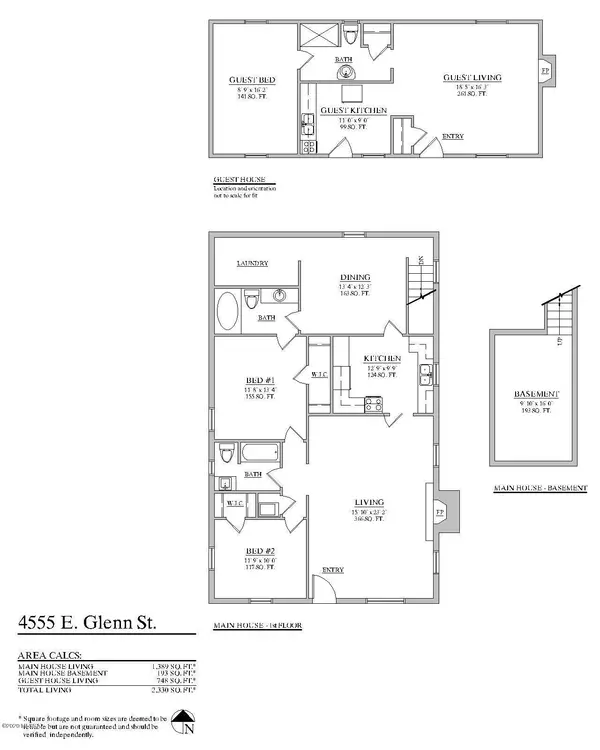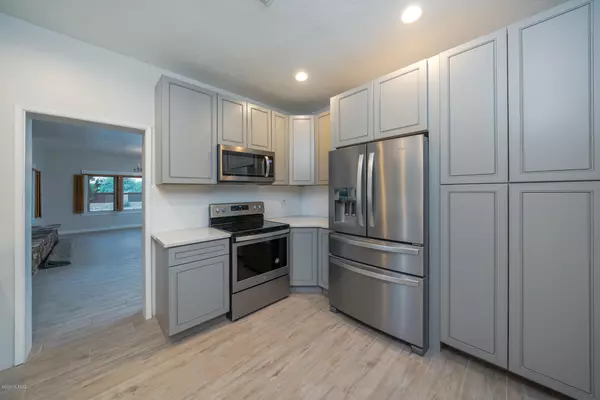$385,000
$379,900
1.3%For more information regarding the value of a property, please contact us for a free consultation.
4 Beds
3 Baths
2,570 SqFt
SOLD DATE : 01/07/2021
Key Details
Sold Price $385,000
Property Type Single Family Home
Sub Type Single Family Residence
Listing Status Sold
Purchase Type For Sale
Square Footage 2,570 sqft
Price per Sqft $149
Subdivision Venice Addition
MLS Listing ID 22021891
Sold Date 01/07/21
Style Ranch
Bedrooms 4
Full Baths 3
HOA Y/N No
Year Built 1944
Annual Tax Amount $2,559
Tax Year 2019
Lot Size 0.510 Acres
Acres 0.51
Property Description
This size of lot, in this most conveniently located part of town, with the ability to finally have your privately gated compound, is the absolute best opportunity to come to market! Consisting of two homes - the front house, built in 1954, is beautifully remodeled with high end finishes throughout. The great room features untouched rock surround fireplace leading to the modernized gray & white kitchen including stainless appliances, single basin sink, & bright subway tile throughout. Ceramic tile in all rooms w/ 2 full bathrooms, extra storage & a basement! The second 1 bedroom, 1 bath adobe guest house, built in 1944 has its independence w/ it's own backyard and entrance detached from the main house ready for your final touches! Your next chapter starts here.
Location
State AZ
County Pima
Area Central
Zoning Tucson - R1
Rooms
Other Rooms Office
Guest Accommodations House
Dining Room Dining Area
Kitchen Dishwasher, Electric Range, Exhaust Out, Gas Hookup Available, Microwave, Refrigerator
Interior
Interior Features Ceiling Fan(s), Dual Pane Windows, Walk In Closet(s)
Hot Water Electric
Heating Forced Air - Elec
Cooling AC Central
Flooring Ceramic Tile
Fireplaces Number 1
Fireplaces Type Wood Burning
Fireplace Y
Laundry Room
Exterior
Exterior Feature Storage Shed
Garage None
Fence Block, Chain Link
Community Features Street Lights
Amenities Available None
View None
Roof Type Shingle
Accessibility None
Road Frontage Gravel
Lot Frontage 1160.0
Parking Type Space Available
Private Pool No
Building
Lot Description North/South Exposure, Subdivided Lots
Story One
Sewer Connected, Septic
Water City
Level or Stories One
Schools
Elementary Schools Whitmore
Middle Schools Doolen
High Schools Catalina
School District Tusd
Others
Senior Community No
Acceptable Financing Cash, Conventional, FHA, VA
Horse Property No
Listing Terms Cash, Conventional, FHA, VA
Special Listing Condition None
Read Less Info
Want to know what your home might be worth? Contact us for a FREE valuation!

Our team is ready to help you sell your home for the highest possible price ASAP

Copyright 2024 MLS of Southern Arizona
Bought with Long Realty Company

"My job is to find and attract mastery-based agents to the office, protect the culture, and make sure everyone is happy! "
9280 S Kyrene Rd Suite 117, Tempe, AZ,, 85284, United States







