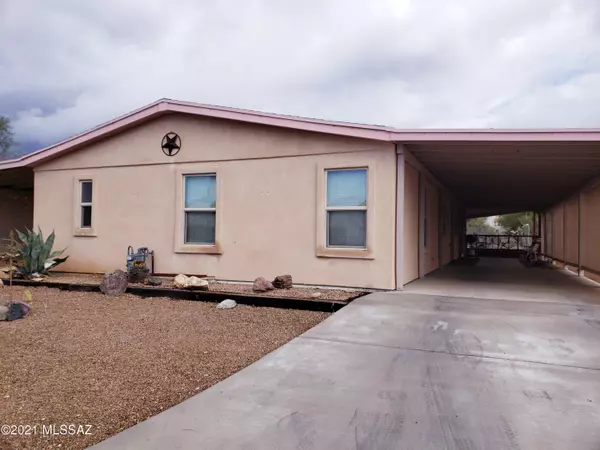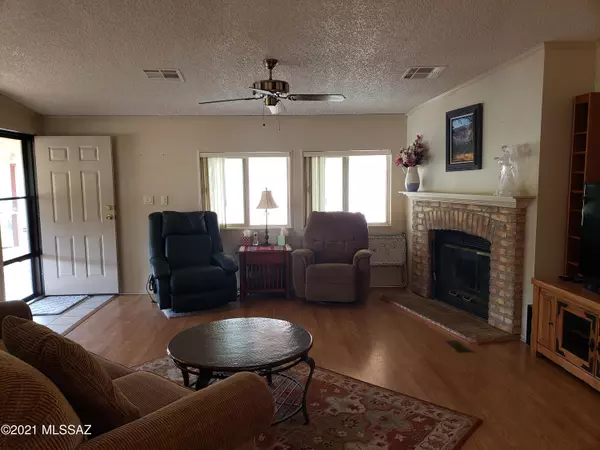$182,500
$184,900
1.3%For more information regarding the value of a property, please contact us for a free consultation.
2 Beds
2 Baths
1,404 SqFt
SOLD DATE : 03/19/2021
Key Details
Sold Price $182,500
Property Type Other Types
Sub Type Manufactured Single Family Residence
Listing Status Sold
Purchase Type For Sale
Square Footage 1,404 sqft
Price per Sqft $129
Subdivision Tucson Estates No. 2 (1-560)
MLS Listing ID 22102102
Sold Date 03/19/21
Style Southwestern
Bedrooms 2
Full Baths 2
HOA Fees $70/mo
HOA Y/N Yes
Year Built 1987
Annual Tax Amount $1,149
Tax Year 2020
Lot Size 9,148 Sqft
Acres 0.21
Property Description
Charming southwest style home with beautiful mountain views. Located in the highly desired Tucson Estates No.2 Foothills Community in a private cul-de-sac. This home is equipped with two carports, a detached workshop that could be converted into an art studio or gym, a large storage room located underneath the back patio, newer dual pane windows, newly landscaped rear yard, a wood burning fireplace and many more awesome features to view! This popular Community is adjacent to the 44,000 acre Tucson Mountain Park with more than 70 miles of hiking and biking trails. The Community amenities include a year round heated pool and spa, tennis courts, pickleball courts, bocce ball, table tennis and horse shoe pits. Never get bored with the monthly Community events and various social clubs to join!
Location
State AZ
County Pima
Area Southwest
Zoning Pima County - CMH1
Rooms
Other Rooms Dark Room, Exercise Room, Library, Office, Storage, Workshop
Guest Accommodations None
Dining Room Breakfast Nook, Dining Area
Kitchen Dishwasher, Garbage Disposal, Gas Range, Microwave, Refrigerator, Wet Bar
Interior
Interior Features Dual Pane Windows, Furnished, Skylight(s)
Hot Water Natural Gas
Heating Forced Air - Gas
Cooling AC Central, Ceiling Fans
Flooring Ceramic Tile, Laminate
Fireplaces Number 1
Fireplaces Type Wood Burning
Fireplace N
Laundry Room, Utility Sink
Exterior
Exterior Feature Native Plants, Storage Shed, Workshop
Garage Additional Carport, Attached Garage/Carport
Fence None
Community Features Exercise Facilities, Golf, Jogging/Bike Path, Paved Street, Pool, Rec Center, Spa, Tennis, Walking Trail
Amenities Available Clubhouse, Pool, Recreation Room, Spa, Tennis Court, Volleyball Court
View Desert, Mountain, Sunrise, Sunset
Roof Type Shingle
Accessibility None
Road Frontage Paved
Parking Type None
Private Pool No
Building
Lot Description Adjacent to Wash, Borders Common Area, Cul-De-Sac Lot, East/West Exposure
Story One
Sewer Connected
Water Water Company
Level or Stories One
Schools
Elementary Schools Laura N. Banks
Middle Schools Valencia
High Schools Cholla
School District Tusd
Others
Senior Community No
Acceptable Financing Cash, Conventional, FHA, Submit, VA
Horse Property No
Listing Terms Cash, Conventional, FHA, Submit, VA
Special Listing Condition None
Read Less Info
Want to know what your home might be worth? Contact us for a FREE valuation!

Our team is ready to help you sell your home for the highest possible price ASAP

Copyright 2024 MLS of Southern Arizona
Bought with eXp Realty

"My job is to find and attract mastery-based agents to the office, protect the culture, and make sure everyone is happy! "
9280 S Kyrene Rd Suite 117, Tempe, AZ,, 85284, United States







