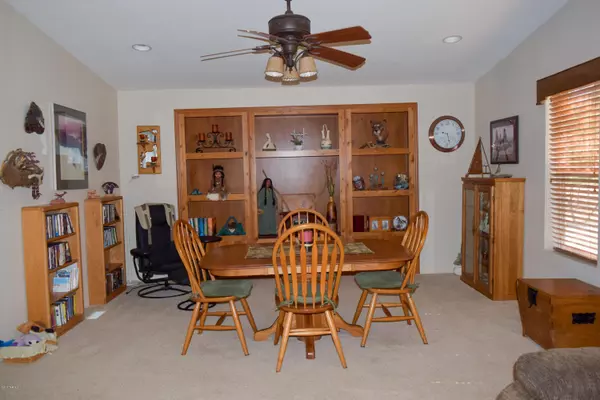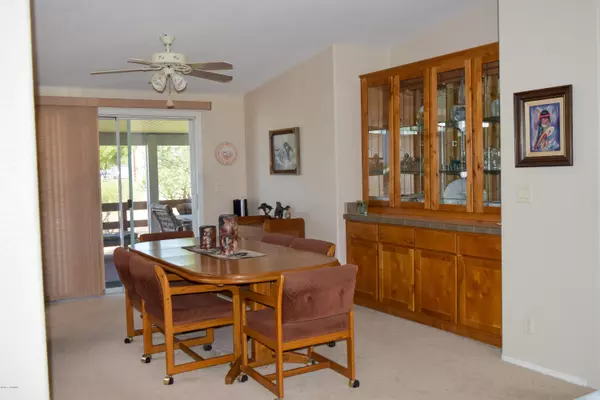$210,000
$235,000
10.6%For more information regarding the value of a property, please contact us for a free consultation.
4 Beds
2 Baths
2,432 SqFt
SOLD DATE : 05/25/2018
Key Details
Sold Price $210,000
Property Type Manufactured Home
Sub Type Manufactured Home
Listing Status Sold
Purchase Type For Sale
Square Footage 2,432 sqft
Price per Sqft $86
Subdivision J - Six Ranchettes Unit No. 6 (1-204)
MLS Listing ID 21713677
Sold Date 05/25/18
Bedrooms 4
Full Baths 2
Year Built 2004
Annual Tax Amount $1,184
Tax Year 2017
Lot Size 2.060 Acres
Acres 2.06
Property Description
GORGEOUS 4 bedroom, 2 bath home w/horse facilities. Spacious kitchen w/upgraded appliances, walk in pantry, breakfast bar. Formal Living Room/Dining rm w/built in china cabinet. Roomy bedrooms + HUGE family room. Ceiling fans throughout, recessed lighting in kitchen. Rear cvd porch 12X40, front cvd porch 8X30. Entire acreage chain link fenced w/3 gates, 1 remote control-solar. Fenced pastures. 2+ garage w/elect & water heater & shampoo bowl. Sensor lights at garage & at stalls. Panel corrals. Fans at horse stalls, hay barn hold 40 bales + tack, 2 outbuildings w/ elec/water, sprinkler systems front & rear to lawn & plants. Mature mesquites. Close to State land w/endless riding possibilities! All this & MORE on 2+ acres w/private well. Bring the kids & the colts-Come see, you'll fall in lov
Location
State AZ
County Pima
Area Benson/St. David
Zoning Pima County - SH
Rooms
Other Rooms Den
Guest Accommodations None
Dining Room Breakfast Bar, Great Room
Kitchen Dishwasher, Exhaust Fan, Garbage Disposal, Gas Range, Island, Refrigerator
Interior
Interior Features Ceiling Fan(s), Dual Pane Windows, ENERGY STAR Qualified Windows, Low Emissivity Windows, Non formaldehyde Cabinets, Skylight(s), Skylights, Split Bedroom Plan, Storage, Walk In Closet(s), Workshop
Hot Water Propane
Heating Forced Air, Natural Gas
Cooling Central Air
Flooring Carpet, Vinyl
Fireplaces Type None
Fireplace N
Laundry Dryer, Laundry Room, Washer
Exterior
Exterior Feature Shed, Workshop
Parking Features Detached
Garage Spaces 2.5
Fence Chain Link, Field
Pool None
Community Features Horse Facilities, Horses Allowed, None, Paved Street
View Mountains, Panoramic, Sunrise, Sunset
Roof Type Shingle
Accessibility Wide Doorways, Wide Hallways
Road Frontage Paved
Private Pool No
Building
Lot Description Dividable Lot, Subdivided
Story One
Sewer Septic
Water Pvt Well (Registered)
Level or Stories One
Schools
Elementary Schools Benson
Middle Schools Benson
High Schools Benson
School District Benson
Others
Senior Community No
Acceptable Financing Cash, Conventional, FHA
Horse Property Yes - By Zoning
Listing Terms Cash, Conventional, FHA
Special Listing Condition None
Read Less Info
Want to know what your home might be worth? Contact us for a FREE valuation!

Our team is ready to help you sell your home for the highest possible price ASAP

Copyright 2025 MLS of Southern Arizona
Bought with RE/MAX Results
"My job is to find and attract mastery-based agents to the office, protect the culture, and make sure everyone is happy! "
9280 S Kyrene Rd Suite 117, Tempe, AZ,, 85284, United States







