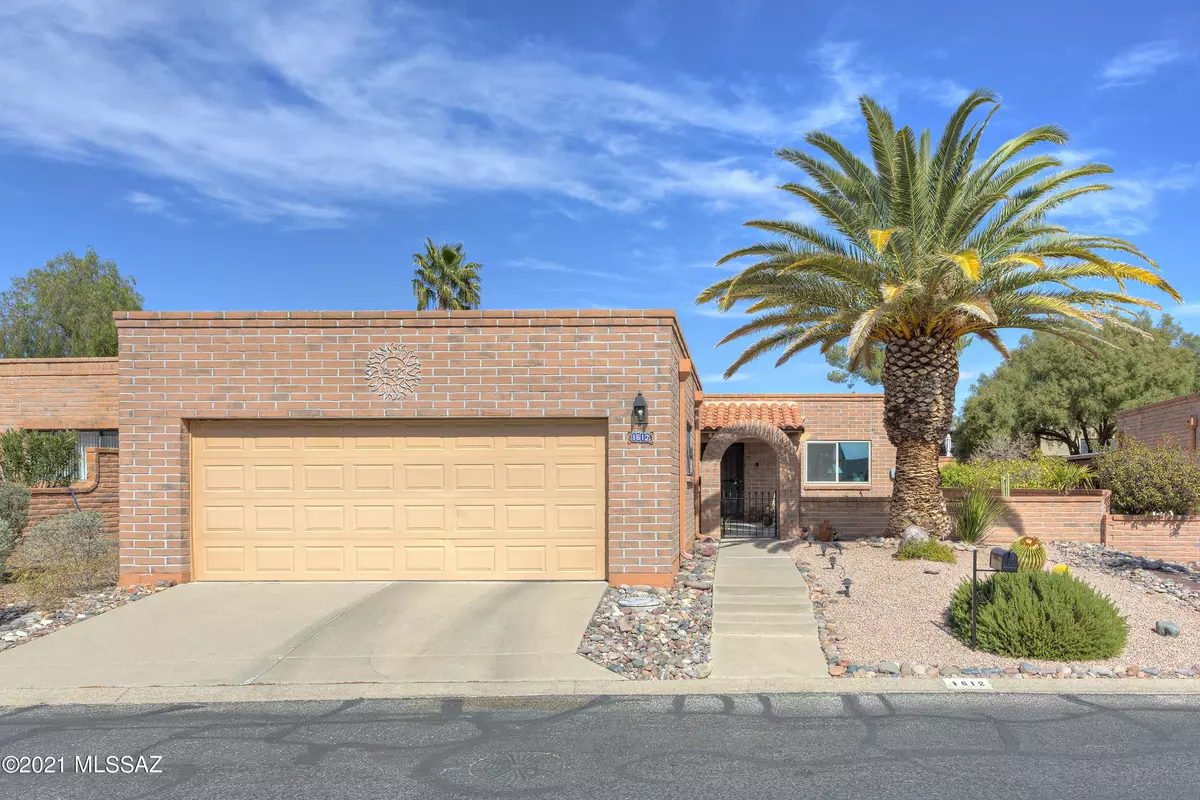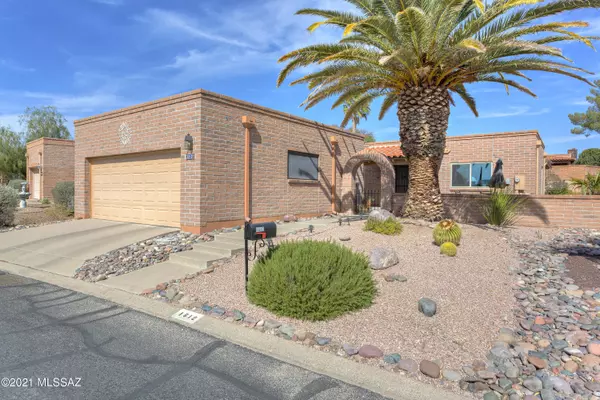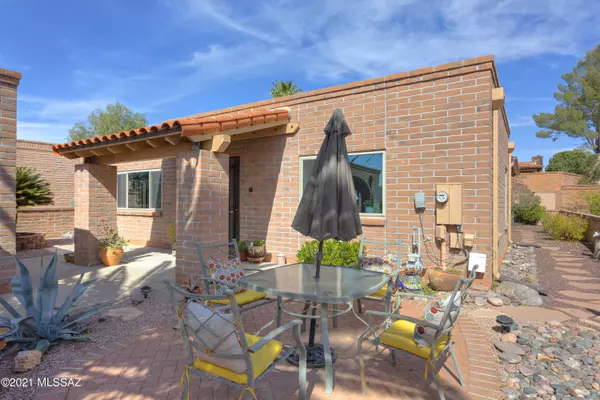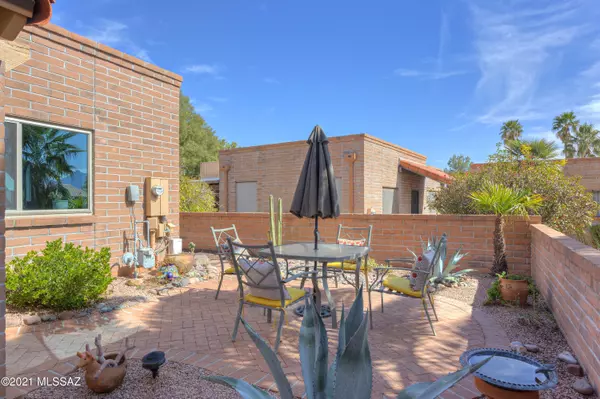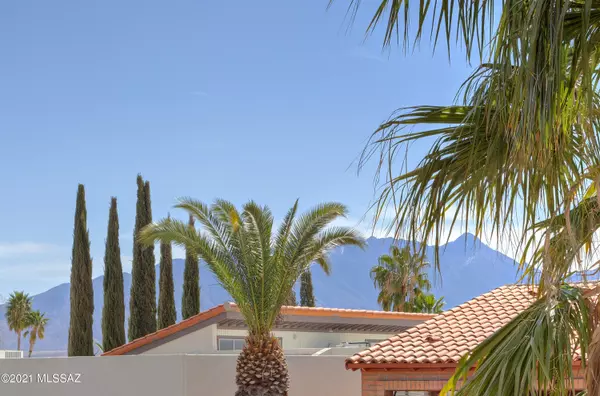$240,000
$229,000
4.8%For more information regarding the value of a property, please contact us for a free consultation.
2 Beds
2 Baths
1,469 SqFt
SOLD DATE : 04/15/2021
Key Details
Sold Price $240,000
Property Type Single Family Home
Sub Type Single Family Residence
Listing Status Sold
Purchase Type For Sale
Square Footage 1,469 sqft
Price per Sqft $163
Subdivision Green Valley Desert Hills No.5 (1-196)
MLS Listing ID 22106791
Sold Date 04/15/21
Style Contemporary
Bedrooms 2
Full Baths 2
HOA Fees $20/mo
HOA Y/N Yes
Year Built 1989
Annual Tax Amount $1,553
Tax Year 2020
Lot Size 6,535 Sqft
Acres 0.15
Property Description
The homeowner has taken good care of this home & it shows. Owned by a Master Gardener, you will appreciate the greenery & citrus trees. The attractive front courtyard is where you can sit & watch the trees sway and the tops of the Santa Ritas. A foyer leads you into the living room with beautiful acacia hardwood floors. New windows everywhere! The kitchen with pantry is open to the dining area & is great for entertainng. The owner's bedroom is spacious with hardwood floors & the ensuite has a tile shower. The guest room provides a Murphy bed with plenty of space to be a music room or office. The screened in back patio keeps out the bugs, birds & debris - a private outdoor place. Located in a quiet cul de sac & in walking distance to the DH Rec Center, it's ready for YOU! Masks required.
Location
State AZ
County Pima
Community Desert Hills 5
Area Green Valley Southwest
Zoning Green Valley - CR3
Rooms
Other Rooms None
Guest Accommodations None
Dining Room Dining Area
Kitchen Dishwasher, Electric Range, Garbage Disposal, Lazy Susan, Microwave, Refrigerator
Interior
Interior Features Ceiling Fan(s), Dual Pane Windows, ENERGY STAR Qualified Windows, Foyer, Skylights, Storage, Walk In Closet(s), Water Softener
Hot Water Energy Star Qualified Water Heater, Natural Gas, Recirculating Pump
Heating Forced Air, Gas Pac, Natural Gas
Cooling Ceiling Fans, Central Air, Gas
Flooring Carpet, Ceramic Tile, Indoor/Outdoor
Fireplaces Type None
Fireplace N
Laundry Dryer, Gas Dryer Hookup, Laundry Closet, Washer
Exterior
Exterior Feature Native Plants
Parking Features Attached Garage Cabinets, Electric Door Opener
Garage Spaces 2.0
Fence Slump Block
Community Features Athletic Facilities, Exercise Facilities, Pool, Rec Center, Tennis Courts
View City
Roof Type Built-Up
Accessibility Door Levers
Road Frontage Paved
Private Pool No
Building
Lot Description Adjacent to Alley, Cul-De-Sac, North/South Exposure, Subdivided
Story One
Sewer Connected
Water Water Company
Level or Stories One
Schools
Elementary Schools Continental
Middle Schools Continental
High Schools Optional
School District Continental Elementary School District #39
Others
Senior Community Yes
Acceptable Financing Cash, Conventional
Horse Property No
Listing Terms Cash, Conventional
Special Listing Condition None
Read Less Info
Want to know what your home might be worth? Contact us for a FREE valuation!

Our team is ready to help you sell your home for the highest possible price ASAP

Copyright 2025 MLS of Southern Arizona
Bought with Coldwell Banker Realty
"My job is to find and attract mastery-based agents to the office, protect the culture, and make sure everyone is happy! "
9280 S Kyrene Rd Suite 117, Tempe, AZ,, 85284, United States


