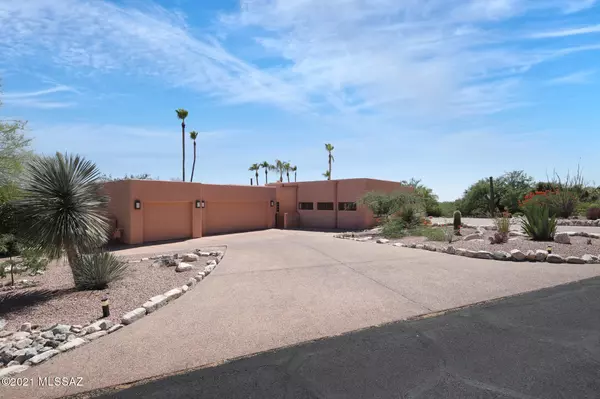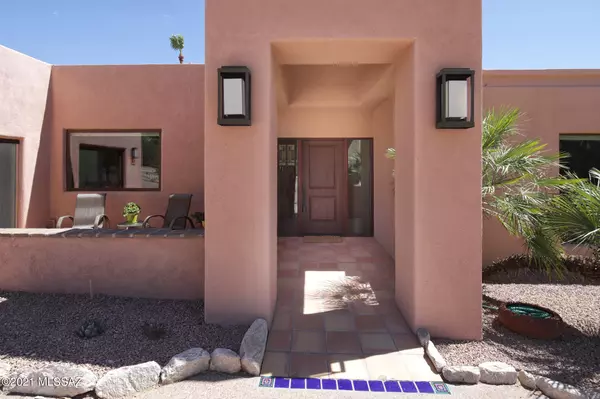$916,000
$895,000
2.3%For more information regarding the value of a property, please contact us for a free consultation.
4 Beds
3 Baths
3,870 SqFt
SOLD DATE : 05/17/2021
Key Details
Sold Price $916,000
Property Type Single Family Home
Sub Type Single Family Residence
Listing Status Sold
Purchase Type For Sale
Square Footage 3,870 sqft
Price per Sqft $236
Subdivision Skyline Country Club Estates (1-54)
MLS Listing ID 22102774
Sold Date 05/17/21
Style Southwestern
Bedrooms 4
Full Baths 2
Half Baths 1
HOA Fees $259/mo
HOA Y/N Yes
Year Built 1971
Annual Tax Amount $5,425
Tax Year 2019
Lot Size 0.920 Acres
Acres 0.92
Property Description
Seller will counter or accept offers between $895K ~ $925K. Attractively priced in this range to sell! Recently remodeled with absolutely stunning city & mountain views overlooking the 4th green & fairway in the prestigious Skyline Country Club Estates. You will be in awe of the multiple open living spaces which is ideal to entertain friends & family. There is space to create a private sanctuary or a room equipped for unlimited fun. And yet the fun isn't over, step outside into your own resort style back yard where you can enjoy your pool or relax under the expansive rear patio. Residents also receive limited Country Club Benefits. Don't wait to make this your new dream home.
Location
State AZ
County Pima
Community Skyline C. C.
Area North
Zoning Pima County - CR1
Rooms
Other Rooms Bonus Room, Storage
Guest Accommodations None
Dining Room Breakfast Bar, Breakfast Nook, Formal Dining Room
Kitchen Convection Oven, Dishwasher, Electric Oven, Garbage Disposal, Gas Cooktop, Island, Microwave, Warming Drawer, Wine Cooler
Interior
Interior Features Ceiling Fan(s), Dual Pane Windows, Skylights, Vaulted Ceilings, Walk In Closet(s)
Hot Water Natural Gas
Heating Electric, Heat Pump, Zoned
Cooling Heat Pump, Zoned
Flooring Concrete, Mexican Tile
Fireplaces Number 2
Fireplaces Type Gas, Wood Burning
Fireplace N
Laundry Laundry Room
Exterior
Exterior Feature Courtyard
Garage Electric Door Opener
Garage Spaces 3.0
Fence Masonry
Community Features Gated, Golf, Tennis Courts, Walking Trail
Amenities Available Security
View City, Desert, Golf Course, Mountains
Roof Type Built-Up
Accessibility None
Road Frontage Paved
Parking Type None
Private Pool Yes
Building
Lot Description On Golf Course
Story One
Sewer Connected
Water City
Level or Stories One
Schools
Elementary Schools Sunrise Drive
Middle Schools Orange Grove
High Schools Catalina Fthls
School District Catalina Foothills
Others
Senior Community No
Acceptable Financing Cash, Conventional
Horse Property No
Listing Terms Cash, Conventional
Special Listing Condition None
Read Less Info
Want to know what your home might be worth? Contact us for a FREE valuation!

Our team is ready to help you sell your home for the highest possible price ASAP

Copyright 2024 MLS of Southern Arizona
Bought with Long Realty Company

"My job is to find and attract mastery-based agents to the office, protect the culture, and make sure everyone is happy! "
9280 S Kyrene Rd Suite 117, Tempe, AZ,, 85284, United States







