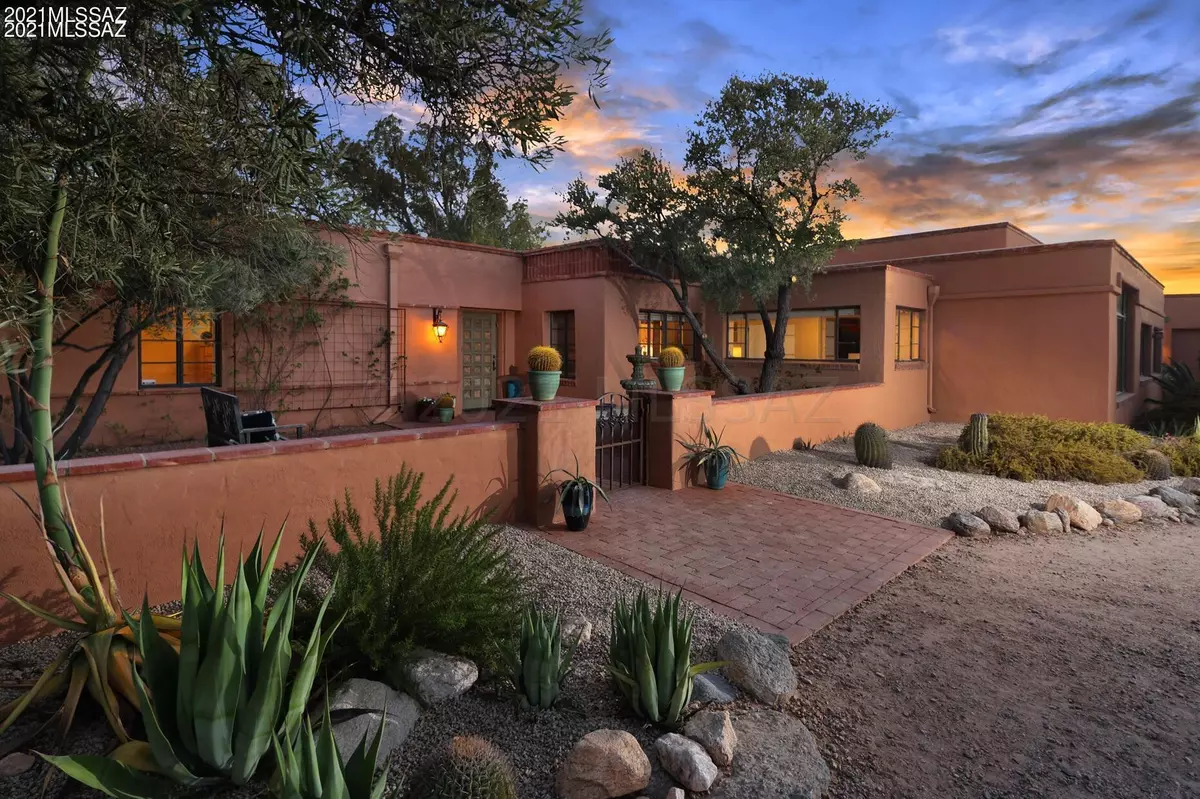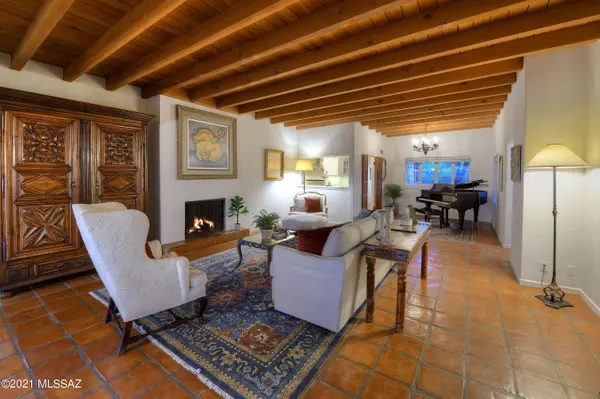$1,515,000
$1,595,000
5.0%For more information regarding the value of a property, please contact us for a free consultation.
5 Beds
3 Baths
4,150 SqFt
SOLD DATE : 07/15/2021
Key Details
Sold Price $1,515,000
Property Type Single Family Home
Sub Type Single Family Residence
Listing Status Sold
Purchase Type For Sale
Square Footage 4,150 sqft
Price per Sqft $365
Subdivision Catalina Foothills Estates
MLS Listing ID 22114981
Sold Date 07/15/21
Style Territorial
Bedrooms 5
Full Baths 3
HOA Y/N No
Year Built 1943
Annual Tax Amount $7,208
Tax Year 2020
Lot Size 2.060 Acres
Acres 2.06
Property Description
Timeless old world charm and elegance abound in this fabulous Joesler nestled on lushly vegetated 2+ acres in the heart of the foothills creating a very special oasis with phenomenal city, mountain and sunset views. This character filled masterpiece boasts high wood beamed ceilings, classic Saltillo tile floors, enormous patio with original brick work, and resort style salt water pool with complete privacy. Luxurious master offers N/S facing views, separate patio, and updated bath with clawfoot soaking tub, two pedestal sinks, walk-in shower and vintage styled hexagonal tile. Kitchen boasts a 6 burner Viking gas range, Subzero fridge & opens into living & family rms. Natural light pours in through wall to wall picture windows to enjoy the cityscape w/coffee and twilight with cocktails.
Location
State AZ
County Pima
Area North
Zoning Pima County - CR1
Rooms
Other Rooms Library
Guest Accommodations None
Dining Room Dining Area, Formal Dining Room
Kitchen Dishwasher, Garbage Disposal, Gas Range
Interior
Interior Features Exposed Beams, High Ceilings 9+, Split Bedroom Plan, Walk In Closet(s)
Hot Water Natural Gas
Heating Natural Gas, Zoned
Cooling Zoned
Flooring Ceramic Tile, Concrete, Mexican Tile
Fireplaces Number 1
Fireplaces Type Wood Burning
Fireplace Y
Laundry Laundry Room, Storage
Exterior
Exterior Feature Fountain
Garage Attached Garage Cabinets, Detached
Garage Spaces 2.0
Fence Stucco Finish
Pool Salt Water
Community Features None
View City, Mountains
Roof Type Built-Up - Reflect
Accessibility None
Road Frontage Dirt
Parking Type Space Available
Private Pool Yes
Building
Lot Description Corner Lot, Dividable Lot, Subdivided
Story One
Sewer Septic
Water City
Level or Stories One
Schools
Elementary Schools Manzanita
Middle Schools Orange Grove
High Schools Catalina Fthls
School District Catalina Foothills
Others
Senior Community No
Acceptable Financing Cash, Conventional, VA
Horse Property No
Listing Terms Cash, Conventional, VA
Special Listing Condition None
Read Less Info
Want to know what your home might be worth? Contact us for a FREE valuation!

Our team is ready to help you sell your home for the highest possible price ASAP

Copyright 2024 MLS of Southern Arizona
Bought with Long Realty Company

"My job is to find and attract mastery-based agents to the office, protect the culture, and make sure everyone is happy! "
9280 S Kyrene Rd Suite 117, Tempe, AZ,, 85284, United States







