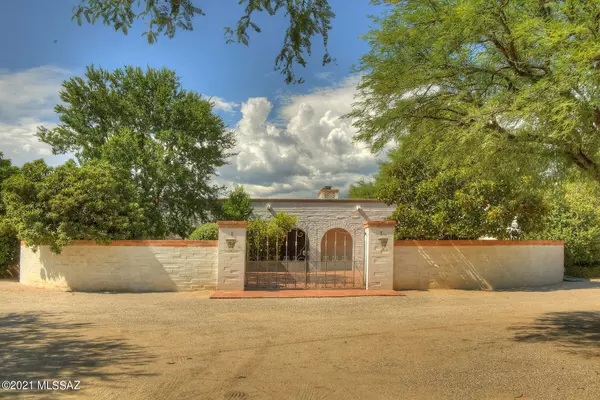$1,680,000
$1,600,000
5.0%For more information regarding the value of a property, please contact us for a free consultation.
3 Beds
4 Baths
3,984 SqFt
SOLD DATE : 08/20/2021
Key Details
Sold Price $1,680,000
Property Type Single Family Home
Sub Type Single Family Residence
Listing Status Sold
Purchase Type For Sale
Square Footage 3,984 sqft
Price per Sqft $421
Subdivision Tanque Verde Country Estates
MLS Listing ID 22118959
Sold Date 08/20/21
Style Territorial
Bedrooms 3
Full Baths 2
Half Baths 2
HOA Y/N No
Year Built 1965
Annual Tax Amount $7,428
Tax Year 2020
Lot Size 9.060 Acres
Acres 9.06
Property Description
Timeless, Classic Burnt Adobe built by Master Builder Kesterson. Situated on 9 AC on secluded Woodland Road. One owner home is original, but has been well cared for through the years. Lovely courtyard entry with old wrought iron gates from Tucson Country Club. Magnificent Great Room has high, beamed ceiling, sliding doors on two sides, masonry fireplace and Teak Wood Floors. Elegant Formal DR features a paneled wall w/ hidden cabinet space. Great kitchen has brick floors & large laundry/ pantry area. Two master suites + den/office in the main house. Full guest house w/ fireplace & kitchenette. Fabulous back porch for entertaining a crowd, screened in porch, plus open porch. Delightfull swimming pool, lush landscaping & paddle tennis court. Private Well. A WONDERFUL OASIS!
Location
State AZ
County Pima
Area Northeast
Zoning Tucson - SR
Rooms
Other Rooms Den, Storage, Workshop
Guest Accommodations House
Dining Room Dining Area, Formal Dining Room
Kitchen Dishwasher, Electric Cooktop, Freezer, Garbage Disposal, Refrigerator, Warming Drawer, Wet Bar
Interior
Interior Features Exposed Beams, High Ceilings 9+, Split Bedroom Plan, Walk In Closet(s)
Hot Water Natural Gas
Heating Zoned - Gas
Cooling AC Zoned
Flooring Carpet, Vinyl, Wood
Fireplaces Number 5
Fireplaces Type Wood Burning
Fireplace N
Laundry Dryer, Utility Sink, Washer
Exterior
Exterior Feature Courtyard, Workshop
Garage Attached Garage/Carport, Electric Door Opener, Separate Storage Area
Garage Spaces 3.0
Fence Barbed Wire, Chain Link
Community Features None
View Mountain, Pasture, Rural
Roof Type Built-Up
Accessibility Wide Hallways
Road Frontage Paved
Lot Frontage 526.0
Parking Type Space Available
Private Pool Yes
Building
Lot Description North/South Exposure, Subdivided Lots
Story One
Sewer Septic
Water Private Well
Level or Stories One
Schools
Elementary Schools Collier
Middle Schools Magee
High Schools Sabino
School District Tusd
Others
Senior Community No
Acceptable Financing Cash, Conventional
Horse Property Yes - By Zoning
Listing Terms Cash, Conventional
Special Listing Condition None
Read Less Info
Want to know what your home might be worth? Contact us for a FREE valuation!

Our team is ready to help you sell your home for the highest possible price ASAP

Copyright 2024 MLS of Southern Arizona
Bought with Local Board Real Estate

"My job is to find and attract mastery-based agents to the office, protect the culture, and make sure everyone is happy! "
9280 S Kyrene Rd Suite 117, Tempe, AZ,, 85284, United States







