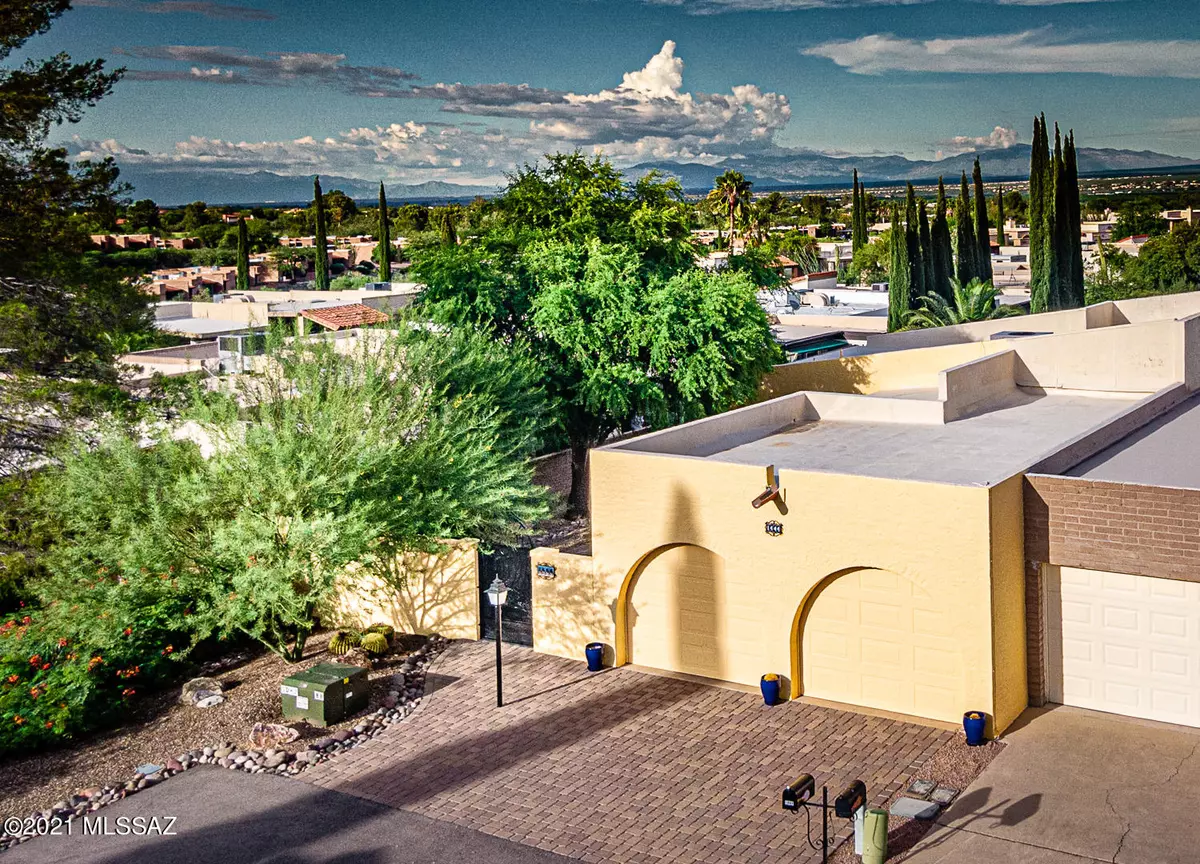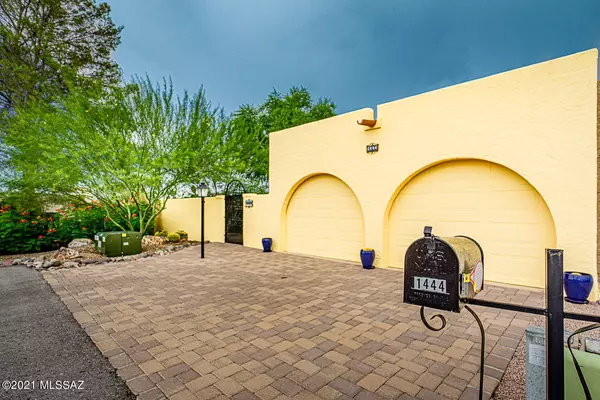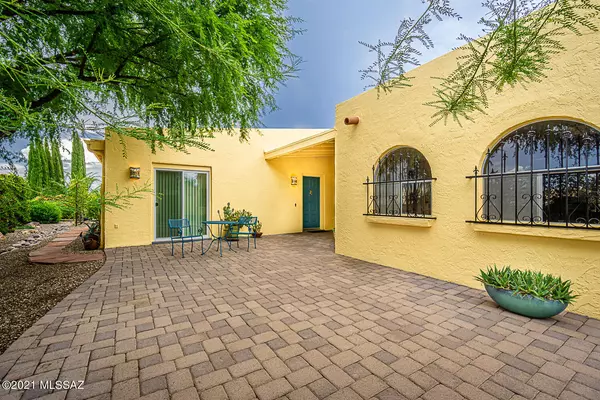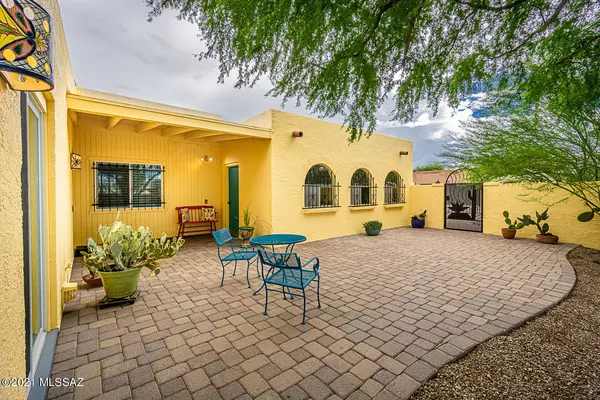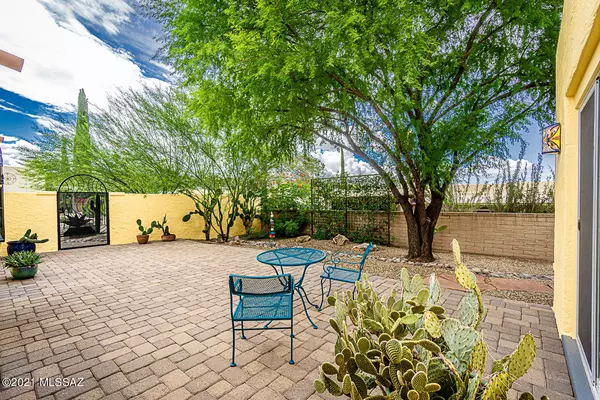$250,000
$234,000
6.8%For more information regarding the value of a property, please contact us for a free consultation.
2 Beds
2 Baths
1,174 SqFt
SOLD DATE : 09/24/2021
Key Details
Sold Price $250,000
Property Type Townhouse
Sub Type Townhouse
Listing Status Sold
Purchase Type For Sale
Square Footage 1,174 sqft
Price per Sqft $212
Subdivision Green Valley Desert Hills No. 2(1-613)
MLS Listing ID 22121174
Sold Date 09/24/21
Style Southwestern
Bedrooms 2
Full Baths 2
HOA Fees $33/mo
HOA Y/N Yes
Year Built 1979
Annual Tax Amount $1,221
Tax Year 2020
Lot Size 4,503 Sqft
Acres 0.1
Property Description
Barbie stopped by the other day and said in her own words; ''This is a Dream House'' - That's right; A Barbie Dream House. Immaculately maintained, Fully furnished, A view to rival homes at twice the price, and garage space for both the Austin Healy and the pink Corvette - Ken even has a workshop in the back.Both outside and inside living at its finest. Landscaping upgrades that are second to none. Exquisite paver courtyard directly off the kitchen and main entrance. Raised lot offering great views and privacy unparalleled in this highly desirable town house community. Many upgrades to enjoy - New windows and sliders, renovated main bath and no carpeting. A few upgrades remain to make it your own but nothing that can't wait; after all - ''Retro is the new Modern'' and 70 is the new 60
Location
State AZ
County Pima
Community Desert Hills 2
Area Green Valley Southwest
Zoning Pima County - CR3
Rooms
Other Rooms None
Guest Accommodations None
Dining Room Dining Area
Kitchen Dishwasher, Electric Cooktop, Garbage Disposal, Microwave
Interior
Interior Features Dual Pane Windows, Skylight(s), Walk In Closet(s)
Hot Water Electric
Heating Heat Pump
Cooling Ceiling Fans, Heat Pump
Flooring Ceramic Tile, Vinyl
Fireplaces Type None
Fireplace N
Laundry Dryer, Laundry Closet, Washer
Exterior
Exterior Feature Native Plants
Parking Features Electric Door Opener, Separate Storage Area
Garage Spaces 2.0
Pool None
Community Features Athletic Facilities, Exercise Facilities, Paved Street, Pool, Rec Center, Shuffle Board, Spa, Tennis Courts, Walking Trail
Amenities Available None
View Mountains, Residential, Sunrise, Sunset
Roof Type Built-Up - Reflect
Accessibility Level
Road Frontage Paved
Private Pool No
Building
Lot Description Borders Common Area, Cul-De-Sac
Story One
Sewer Connected
Water Water Company
Level or Stories One
Schools
Elementary Schools Sahuarita
Middle Schools Sahuarita
High Schools Walden Grove
School District Sahuarita
Others
Senior Community Yes
Acceptable Financing Submit
Horse Property No
Listing Terms Submit
Special Listing Condition None
Read Less Info
Want to know what your home might be worth? Contact us for a FREE valuation!

Our team is ready to help you sell your home for the highest possible price ASAP

Copyright 2025 MLS of Southern Arizona
Bought with Tierra Antigua Realty
"My job is to find and attract mastery-based agents to the office, protect the culture, and make sure everyone is happy! "
9280 S Kyrene Rd Suite 117, Tempe, AZ,, 85284, United States


