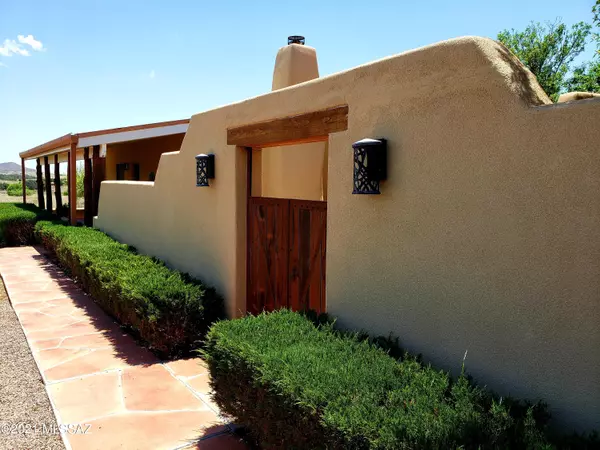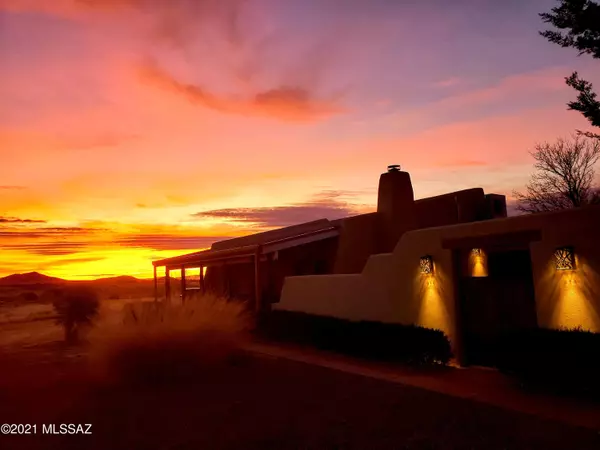$577,777
$577,777
For more information regarding the value of a property, please contact us for a free consultation.
2 Beds
1 Bath
1,585 SqFt
SOLD DATE : 03/09/2022
Key Details
Sold Price $577,777
Property Type Single Family Home
Sub Type Single Family Residence
Listing Status Sold
Purchase Type For Sale
Square Footage 1,585 sqft
Price per Sqft $364
Subdivision San Ignacio Ranch
MLS Listing ID 22128877
Sold Date 03/09/22
Style Pueblo,Ranch
Bedrooms 2
Full Baths 1
HOA Y/N No
Year Built 1976
Annual Tax Amount $3,129
Tax Year 2020
Lot Size 14.000 Acres
Acres 14.0
Property Description
Amazing property with gorgeous panoramic mountain views, own this historic adobe ranch home in the very heart of wine country. The ranch house was originally established around 1919 and has seen many upgrades. Saltillo tile and wood plank make up the floors throughout this classic home above a rustic root cellar, enjoy the open floor plan and vaulted ceiling in front of the wood burning fireplace insert or the Napoleon Propane stove, Mini Splits heat and cool the home , Solar well, with backup wells, Rain catch system, 400 Amp power service upgrade. Room to add Barn, addition living quarters, Old cattle loading ramp is still in place, along with the reclaimed, hand made, cattle squeeze gate, which now make up a portion of the front entry gates. A must see property!
Location
State AZ
County Santa Cruz
Area Scc-Elgin
Zoning SCC - GR
Rooms
Other Rooms Loft
Guest Accommodations None
Dining Room Breakfast Bar
Kitchen Dishwasher, Electric Range
Interior
Interior Features Ceiling Fan(s), Dual Pane Windows, Exposed Beams, High Ceilings 9+, Vaulted Ceilings, Wine Cellar
Hot Water Electric
Heating Mini-Split
Flooring Mexican Tile, Wood
Fireplaces Number 1
Fireplaces Type Gas, Insert, Wood Burning Stove
Fireplace N
Laundry In Garage, Laundry Room
Exterior
Exterior Feature Courtyard, Native Plants, Rain Barrel/Cistern(s), Shed, Workshop
Parking Features Additional Carport, Attached Garage Cabinets, Detached, Electric Door Opener
Garage Spaces 1.0
Fence Barbed Wire
Pool None
Community Features Horses Allowed
View Mountains, Panoramic, Rural, Sunrise, Sunset
Roof Type Membrane,Metal
Accessibility None
Road Frontage Dirt
Private Pool No
Building
Lot Description Dividable Lot, East/West Exposure, North/South Exposure
Story One
Sewer Septic
Water Domestic Well, Pvt Well (Registered)
Level or Stories One
Schools
Elementary Schools Elgin Elementary
Middle Schools Elgin
High Schools Elgin
School District Elgin
Others
Senior Community No
Acceptable Financing Cash, Conventional, Submit
Horse Property Yes - By Zoning
Listing Terms Cash, Conventional, Submit
Special Listing Condition None
Read Less Info
Want to know what your home might be worth? Contact us for a FREE valuation!

Our team is ready to help you sell your home for the highest possible price ASAP

Copyright 2025 MLS of Southern Arizona
Bought with Homesmart Lifestyles
"My job is to find and attract mastery-based agents to the office, protect the culture, and make sure everyone is happy! "
9280 S Kyrene Rd Suite 117, Tempe, AZ,, 85284, United States







