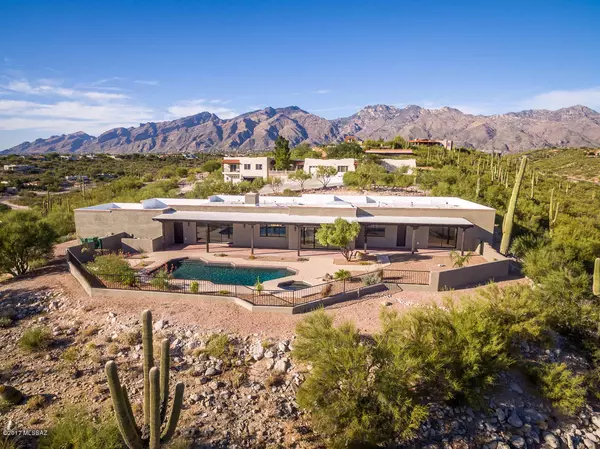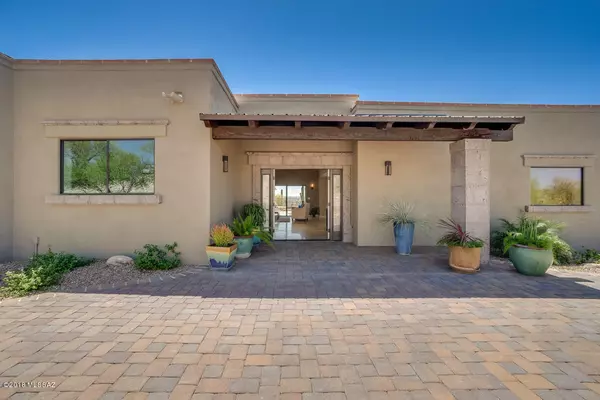$750,000
$775,000
3.2%For more information regarding the value of a property, please contact us for a free consultation.
4 Beds
3 Baths
3,167 SqFt
SOLD DATE : 06/20/2018
Key Details
Sold Price $750,000
Property Type Single Family Home
Sub Type Single Family Residence
Listing Status Sold
Purchase Type For Sale
Square Footage 3,167 sqft
Price per Sqft $236
Subdivision Vista Ciudad Estates (1-32)
MLS Listing ID 21811358
Sold Date 06/20/18
Style Modern
Bedrooms 4
Full Baths 2
Half Baths 1
HOA Y/N No
Year Built 1982
Annual Tax Amount $5,423
Tax Year 2017
Lot Size 0.870 Acres
Acres 0.87
Property Description
Stylish Soft-Contemporary with Panoramic views. Set on a prime Foothills ridge-top, this sleek home has been completely Renovated and Re-Designed. Fine natural stonework, with Canterra accents and large scale Travertine floors. Incredible style and impeccable craftsmanship. Sleek and modern kitchen opens to the spacious, yet cozy Family Room with large Canterra Fireplace, custom shelving and beamed ceilings. Dramatic views of several mountain ranges from the large backyard. Pool, Spa and large patios invite you outside to enjoy the majestic vistas. Stylish glass Garage Doors add personality to this updated and re-imagined property. New Brick Paver circular driveway. New mechanical systems. All new cabinetry, Granite counters throughout, custom paint with accent walls, etc. Owner/Agent.
Location
State AZ
County Pima
Area North
Zoning Pima County - CR1
Rooms
Other Rooms Storage
Guest Accommodations None
Dining Room Breakfast Bar, Breakfast Nook, Formal Dining Room
Kitchen Dishwasher, Electric Range
Interior
Interior Features Ceiling Fan(s), Dual Pane Windows, Exposed Beams, Skylights, Walk In Closet(s)
Hot Water Natural Gas
Heating Forced Air, Natural Gas
Cooling Dual
Flooring Carpet, Stone
Fireplaces Number 1
Fireplaces Type See Through
Fireplace Y
Laundry Laundry Room
Exterior
Exterior Feature None
Parking Features Attached Garage/Carport, Extended Length, Separate Storage Area
Garage Spaces 3.0
Fence Masonry, Wrought Iron
Community Features None
Amenities Available None
View City, Mountains, Panoramic, Sunrise, Sunset
Roof Type Built-Up - Reflect
Accessibility None
Road Frontage Paved
Private Pool Yes
Building
Lot Description Borders Common Area, Hillside Lot, North/South Exposure
Story One
Sewer Connected
Water City
Level or Stories One
Schools
Elementary Schools Whitmore
Middle Schools Magee
High Schools Sabino
School District Tusd
Others
Senior Community No
Acceptable Financing Cash, Conventional, FHA, VA
Horse Property No
Listing Terms Cash, Conventional, FHA, VA
Special Listing Condition None
Read Less Info
Want to know what your home might be worth? Contact us for a FREE valuation!

Our team is ready to help you sell your home for the highest possible price ASAP

Copyright 2025 MLS of Southern Arizona
Bought with Long Realty Company
"My job is to find and attract mastery-based agents to the office, protect the culture, and make sure everyone is happy! "
9280 S Kyrene Rd Suite 117, Tempe, AZ,, 85284, United States







