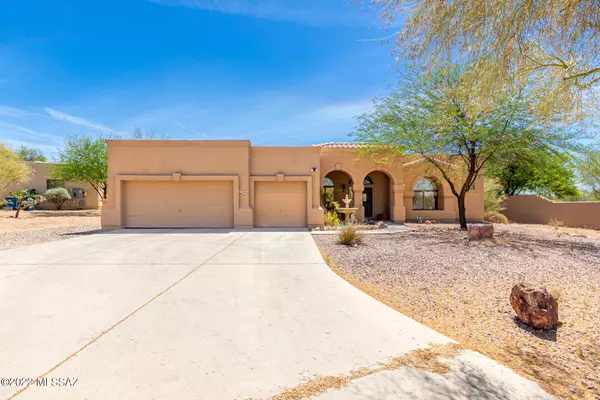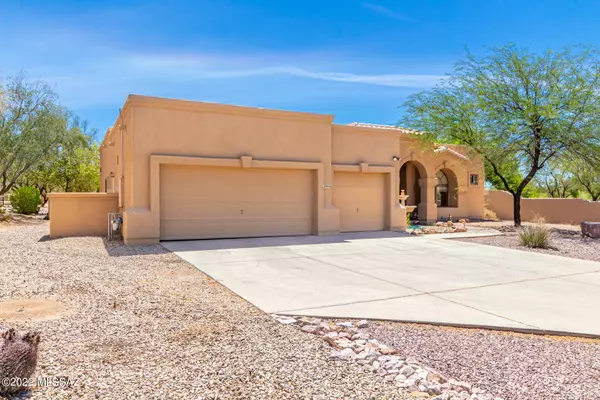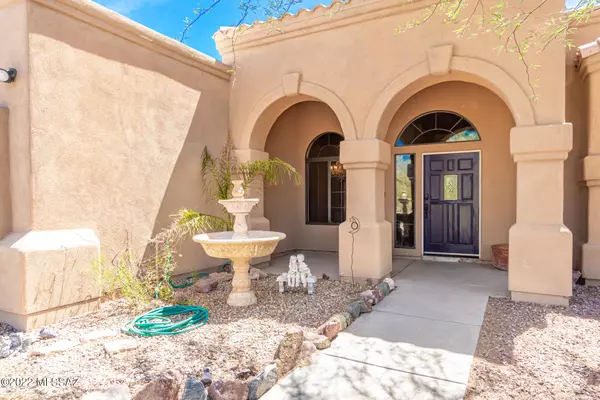$755,000
$759,999
0.7%For more information regarding the value of a property, please contact us for a free consultation.
5 Beds
3 Baths
2,867 SqFt
SOLD DATE : 07/25/2022
Key Details
Sold Price $755,000
Property Type Single Family Home
Sub Type Single Family Residence
Listing Status Sold
Purchase Type For Sale
Square Footage 2,867 sqft
Price per Sqft $263
Subdivision Sunset Creek (1-40)
MLS Listing ID 22215088
Sold Date 07/25/22
Style Contemporary
Bedrooms 5
Full Baths 3
HOA Fees $13/mo
HOA Y/N Yes
Year Built 1997
Annual Tax Amount $5,906
Tax Year 2021
Lot Size 0.913 Acres
Acres 0.91
Property Description
Stunning 5bd 3ba semi-custom home with 3-car garage nestled in a quiet cul-de-sac in NW Tucson. Discover an impressive interior with archways throughout w/stone accents, updated wood-look & tile flooring, neutral palette, & huge windows that bring in lots of natural light. Formal dining room has an enchanting chandelier! Newly updated Chefs eat-in kitchen showcases ample cabinetry w/crown molding, gleaming granite counters, high-end SS appliances, stylish tile backsplash, large custom island w/breakfast bar, and breakfast nook. Grand suite includes patio access, lavish ensuite w/dual sinks, updated shower, a garden tub with magnificent views. Resort-like backyard is an entertainer's dream, with its updated shimmering pool/spa and breathtaking mountain views. Make this gem yours now.
Location
State AZ
County Pima
Area Northwest
Zoning Tucson - CR1
Rooms
Other Rooms None
Guest Accommodations None
Dining Room Breakfast Bar, Breakfast Nook, Formal Dining Room
Kitchen Dishwasher, Garbage Disposal, Gas Cooktop, Gas Oven, Gas Range, Island, Microwave, Refrigerator
Interior
Interior Features Ceiling Fan(s), High Ceilings 9+, Skylights, Split Bedroom Plan, Walk In Closet(s)
Hot Water Natural Gas
Heating Forced Air, Natural Gas
Cooling Ceiling Fans, Central Air
Flooring Ceramic Tile, Engineered Wood
Fireplaces Number 1
Fireplaces Type Gas
Fireplace N
Laundry Laundry Room, Sink
Exterior
Exterior Feature Native Plants
Parking Features Attached Garage/Carport, Electric Door Opener
Garage Spaces 3.0
Fence Block, Wrought Iron
Pool Heated
Community Features None
View Desert, Mountains
Roof Type Tile
Accessibility None
Road Frontage Paved
Private Pool Yes
Building
Lot Description Subdivided
Story One
Sewer Connected
Water City
Level or Stories One
Schools
Elementary Schools Ironwood
Middle Schools Tortolita
High Schools Mountain View
School District Marana
Others
Senior Community No
Acceptable Financing Cash, Conventional, VA
Horse Property No
Listing Terms Cash, Conventional, VA
Special Listing Condition None
Read Less Info
Want to know what your home might be worth? Contact us for a FREE valuation!

Our team is ready to help you sell your home for the highest possible price ASAP

Copyright 2025 MLS of Southern Arizona
Bought with Novak Realty
"My job is to find and attract mastery-based agents to the office, protect the culture, and make sure everyone is happy! "
9280 S Kyrene Rd Suite 117, Tempe, AZ,, 85284, United States







