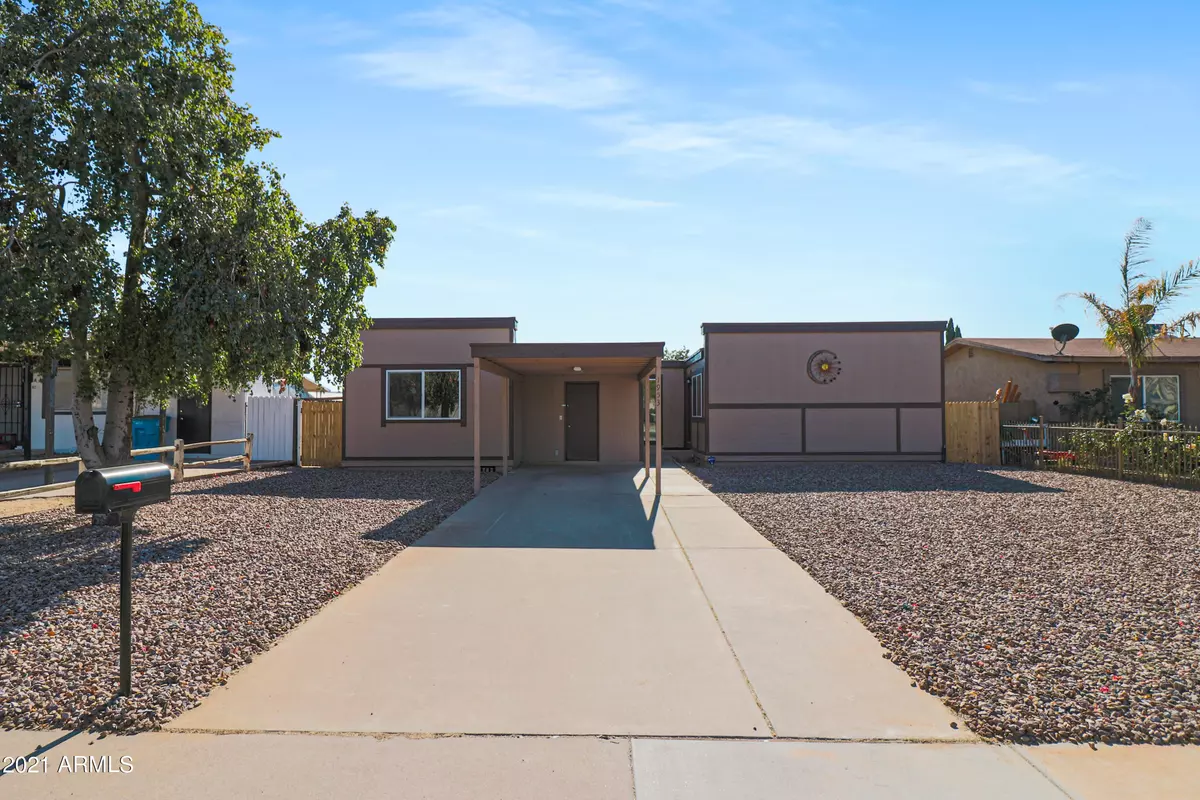$285,900
$279,900
2.1%For more information regarding the value of a property, please contact us for a free consultation.
3 Beds
2 Baths
1,324 SqFt
SOLD DATE : 02/16/2021
Key Details
Sold Price $285,900
Property Type Single Family Home
Sub Type Single Family - Detached
Listing Status Sold
Purchase Type For Sale
Square Footage 1,324 sqft
Price per Sqft $215
Subdivision Cave Creek Estates Unit 1
MLS Listing ID 6180119
Sold Date 02/16/21
Bedrooms 3
HOA Y/N No
Originating Board Arizona Regional Multiple Listing Service (ARMLS)
Year Built 1972
Annual Tax Amount $1,246
Tax Year 2020
Lot Size 5,961 Sqft
Acres 0.14
Property Description
I have a confession to make. I was originally built in 1972 but let me tell ya, I've had some work done. One could say that I'm a perfect size, having four bedrooms and 2 full bathrooms. I'd say there's plenty of room for everyone! I'm nestled in a wonderful neighborhood right in the heart of the PV School District. Right away you'll feel at home thanks to my welcoming clean curb appeal. Inside, my floor plan shows off my best features, from my gourmet kitchen with new crisp white cabinetry, gorgeous granite counters, to my cool new neutral paint job that could make anyone's style shine bright. Beautiful grey wood grain flooring flows throughout the home, tying everything together. Imagine having your friends and family over on a nice summer day to enjoy my enormous yard that is just waiting for a new garden and patio. A sweet family has cared for me and loved me, now it's your turn! I'm ready to be your new home today! Easy access to the 101 & 51. Come and see me before it's too late!!
Location
State AZ
County Maricopa
Community Cave Creek Estates Unit 1
Direction South on 20th ST. and West on Michigan Ave
Rooms
Other Rooms Great Room
Den/Bedroom Plus 3
Ensuite Laundry Inside
Separate Den/Office N
Interior
Interior Features Eat-in Kitchen, Breakfast Bar, No Interior Steps, Kitchen Island, 3/4 Bath Master Bdrm, High Speed Internet, Granite Counters
Laundry Location Inside
Heating Electric
Cooling Refrigeration, Ceiling Fan(s)
Flooring Carpet, Laminate
Fireplaces Number No Fireplace
Fireplaces Type None
Fireplace No
SPA None
Laundry Inside
Exterior
Exterior Feature Covered Patio(s), Patio
Carport Spaces 2
Fence Block, Partial, Wood
Pool None
Community Features Near Bus Stop, Biking/Walking Path
Utilities Available APS, SW Gas
Amenities Available Not Managed, None, Other
Waterfront No
Roof Type Built-Up
Building
Lot Description Gravel/Stone Front, Grass Back
Story 1
Builder Name Unknown
Sewer Public Sewer
Water City Water
Structure Type Covered Patio(s), Patio
Schools
Elementary Schools Sunset Canyon School
Middle Schools Mountain Trail Middle School
High Schools Paradise Valley High School
School District Paradise Valley Unified District
Others
HOA Fee Include No Fees, Other (See Remarks)
Senior Community No
Tax ID 214-10-038
Ownership Fee Simple
Acceptable Financing Cash, Conventional, FHA, VA Loan
Horse Property N
Listing Terms Cash, Conventional, FHA, VA Loan
Financing Conventional
Read Less Info
Want to know what your home might be worth? Contact us for a FREE valuation!

Our team is ready to help you sell your home for the highest possible price ASAP

Copyright 2024 Arizona Regional Multiple Listing Service, Inc. All rights reserved.
Bought with Keller Williams Arizona Realty

"My job is to find and attract mastery-based agents to the office, protect the culture, and make sure everyone is happy! "
9280 S Kyrene Rd Suite 117, Tempe, AZ,, 85284, United States







