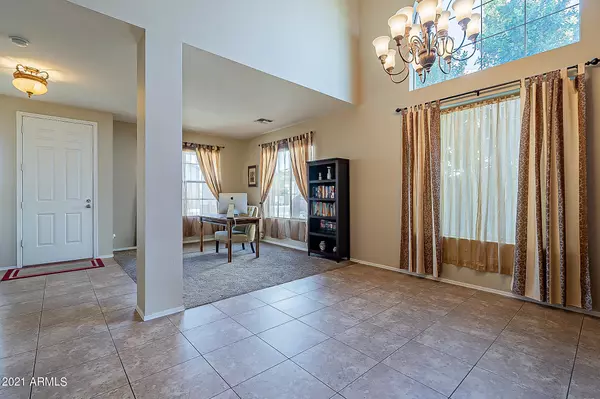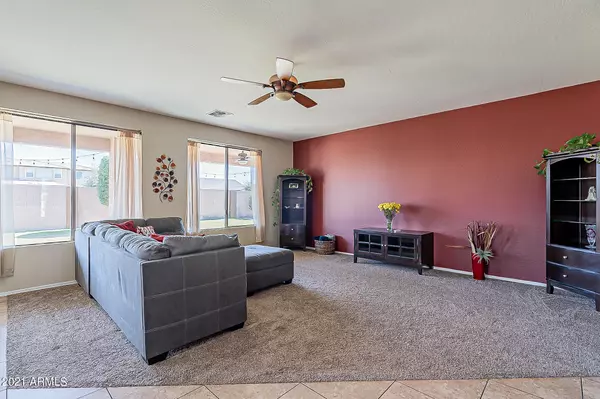$465,000
$465,000
For more information regarding the value of a property, please contact us for a free consultation.
4 Beds
3.5 Baths
3,771 SqFt
SOLD DATE : 04/22/2021
Key Details
Sold Price $465,000
Property Type Single Family Home
Sub Type Single Family - Detached
Listing Status Sold
Purchase Type For Sale
Square Footage 3,771 sqft
Price per Sqft $123
Subdivision Southern Views
MLS Listing ID 6197883
Sold Date 04/22/21
Bedrooms 4
HOA Fees $54/qua
HOA Y/N Yes
Originating Board Arizona Regional Multiple Listing Service (ARMLS)
Year Built 2005
Annual Tax Amount $3,069
Tax Year 2020
Lot Size 8,800 Sqft
Acres 0.2
Property Description
Absolutely Stunning & Beautiful energy efficient Southern Views Home. Perfect for family
memories and taunting Pride of Ownership & has Everything Your Buyer is Looking for...This
spacious & well Maintained Home w/Bright & Open Floor Plan has it all! Stunning 4+
Bedrooms/3.5 Bath w/ ½ bath remodeled. Step into the Spacious Living, Dining & Kitchen areas
w/kitchen Upgraded Cabinets w/ wine fridge, pod lights, island, custom pantry, upgraded double
oven, stainless steel appliances, & lowest decibel dishwasher, water softener w/reverse osmosis.
Downstairs also find the spacious tranquil master bedroom/w Dual sinks, separated Shower/
Garden Tub & custom huge walk-in closet. Upstairs relax on a Huge Loft/Bonus Room, New
ceiling Fans upstairs throughout, 3 bedrooms,Laundry room. cont. Walk outside onto the refreshing
patio equipped with fans & backyard lights that shines over the resort-like backyard /w Sparkling
heated Pool, spa and fire-pit to enjoy. Large Kids Play area for outside fun. That's not all! This
home has Garage door keypad access, fluorescent lights, solar panel system w/2 LG batteries,brinks alarm w/2 cameras, window, door & motion sensors, smoke monitoring & doorbell camera. Epoxy back porch & around fire-pit. Don't pass this one up!
Location
State AZ
County Maricopa
Community Southern Views
Direction From 35th Ave, go east on Southern, south(right) on 31st Ave, west (right) on Pleasant Ln, south (left) on 31st Dr. Second house on left side. (Showings begin on Monday March 1st)
Rooms
Other Rooms Loft, Family Room
Master Bedroom Split
Den/Bedroom Plus 6
Separate Den/Office Y
Interior
Interior Features Master Downstairs, Eat-in Kitchen, Breakfast Bar, 9+ Flat Ceilings, Drink Wtr Filter Sys, Soft Water Loop, Kitchen Island, Pantry, Double Vanity, Full Bth Master Bdrm, Separate Shwr & Tub, High Speed Internet
Heating Electric
Cooling Refrigeration, Programmable Thmstat, Ceiling Fan(s)
Flooring Carpet, Tile
Fireplaces Number No Fireplace
Fireplaces Type Fire Pit, None
Fireplace No
Window Features Double Pane Windows
SPA Heated
Laundry Wshr/Dry HookUp Only
Exterior
Exterior Feature Covered Patio(s), Patio
Garage Spaces 2.5
Garage Description 2.5
Fence Block
Pool Private
Landscape Description Irrigation Back, Irrigation Front
Community Features Near Bus Stop, Playground, Biking/Walking Path
Utilities Available SRP
View City Lights, Mountain(s)
Roof Type Tile,Concrete,Rolled/Hot Mop
Private Pool Yes
Building
Lot Description Gravel/Stone Front, Gravel/Stone Back, Grass Front, Grass Back, Auto Timer H2O Front, Auto Timer H2O Back, Irrigation Front, Irrigation Back
Story 2
Builder Name Courtland Homes
Sewer Public Sewer
Water City Water
Structure Type Covered Patio(s),Patio
New Construction No
Schools
Elementary Schools Bernard Black Elementary School
Middle Schools Bernard Black Elementary School
High Schools Cesar Chavez High School
School District Phoenix Union High School District
Others
HOA Name Laveen Village
HOA Fee Include Maintenance Grounds
Senior Community No
Tax ID 105-85-413
Ownership Fee Simple
Acceptable Financing Cash, Conventional, FHA, VA Loan
Horse Property N
Listing Terms Cash, Conventional, FHA, VA Loan
Financing VA
Read Less Info
Want to know what your home might be worth? Contact us for a FREE valuation!

Our team is ready to help you sell your home for the highest possible price ASAP

Copyright 2025 Arizona Regional Multiple Listing Service, Inc. All rights reserved.
Bought with Coldwell Banker Realty
"My job is to find and attract mastery-based agents to the office, protect the culture, and make sure everyone is happy! "
9280 S Kyrene Rd Suite 117, Tempe, AZ,, 85284, United States







