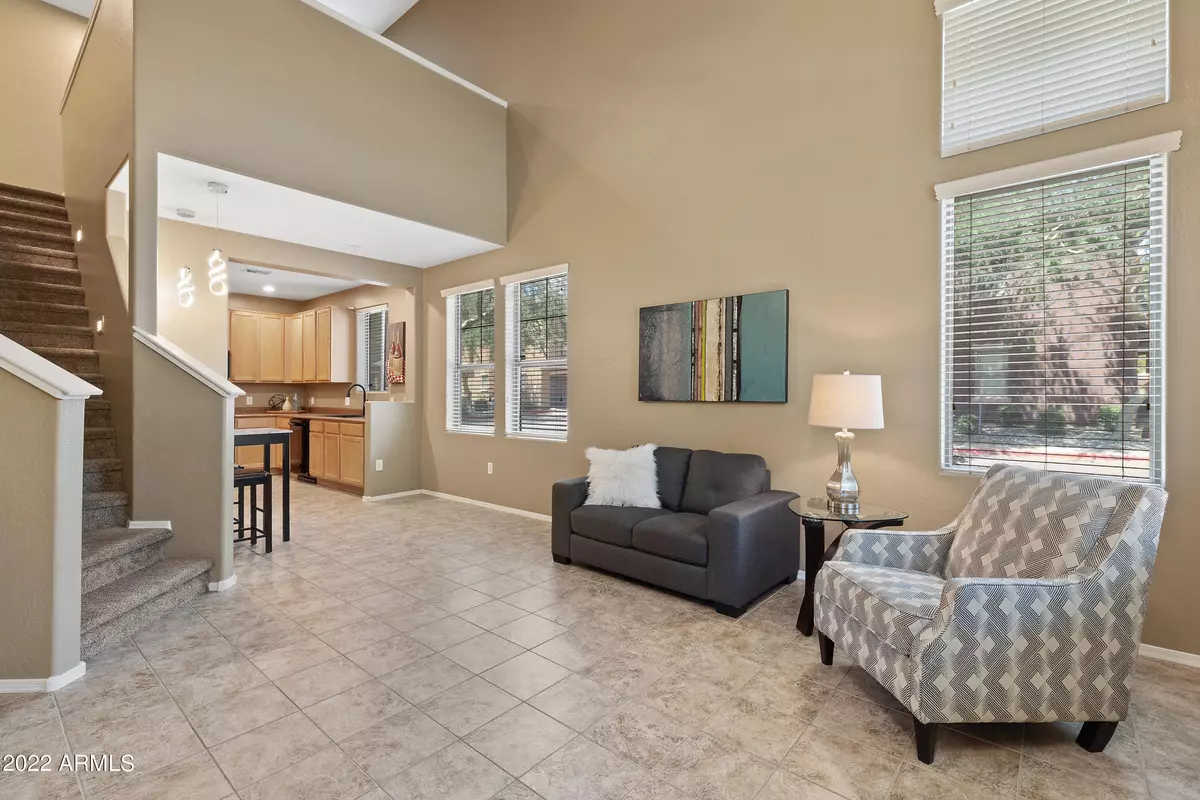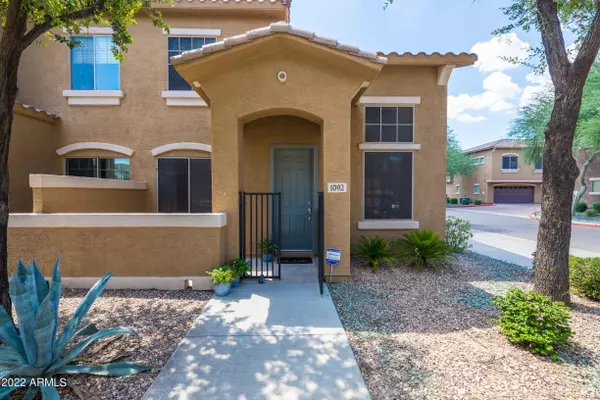$325,000
$330,000
1.5%For more information regarding the value of a property, please contact us for a free consultation.
2 Beds
2.5 Baths
1,278 SqFt
SOLD DATE : 09/30/2022
Key Details
Sold Price $325,000
Property Type Townhouse
Sub Type Townhouse
Listing Status Sold
Purchase Type For Sale
Square Footage 1,278 sqft
Price per Sqft $254
Subdivision Townsquare At Sierra Verde Condominium
MLS Listing ID 6456327
Sold Date 09/30/22
Style Santa Barbara/Tuscan
Bedrooms 2
HOA Fees $258/mo
HOA Y/N Yes
Originating Board Arizona Regional Multiple Listing Service (ARMLS)
Year Built 2006
Annual Tax Amount $1,150
Tax Year 2021
Lot Size 821 Sqft
Acres 0.02
Property Description
As beautiful as it is functional, this 2 bed/2.5 bath 1278 sf unit with 2 car garage has been fine tuned and is move-in ready! Fantastic floorplan with en-suite master bedroom downstairs with access to private courtyard patio. Master bath features huge walk-in closet, dual sinks with new faucets and separate toilet room with new toilet. Kitchen, living and dining flow together for an open concept feeling. Kitchen has 42'' cabinets, new electric range, new microwave, new sink and faucet, new refrigerator and new garbage disposal. Enjoy the oversized walk in pantry and convenient 1/2 bath just off the kitchen. 2 car garage with new electric opener and zero-grade entry opens into the kitchen as well. Upstairs find the spacious loft, large laundry room with new washer and dryer, full bath with new toilet, new vanity faucet, tub/shower with new glass shower door, and additional bedroom. Loft can be used as office or additional living/sleeping space. Sellers have installed new contemporary light fixtures in the entry foyer and the dining area. Newer carpet, neutral tile and paint means you can move right in and relax! This is not a flip. Seller fine tuned the unit for family member who has now had a relocation. FANTASTIC OPPORTUNITY! Please note: VA and cash buyers only for this property.
Location
State AZ
County Maricopa
Community Townsquare At Sierra Verde Condominium
Direction West on Greenway Rd to 142nd Ave. South on 142nd Ave to gate on the right. Left through gate to next interior street. Turn right, park on street. Unit 1092 on left.
Rooms
Other Rooms Loft, Family Room
Master Bedroom Split
Den/Bedroom Plus 3
Separate Den/Office N
Interior
Interior Features Master Downstairs, Vaulted Ceiling(s), 3/4 Bath Master Bdrm, Double Vanity, Full Bth Master Bdrm, High Speed Internet, Laminate Counters
Heating Electric
Cooling Refrigeration
Flooring Carpet, Tile
Fireplaces Number No Fireplace
Fireplaces Type None
Fireplace No
Window Features Double Pane Windows
SPA None
Exterior
Exterior Feature Patio, Private Yard
Parking Features Electric Door Opener
Garage Spaces 2.0
Garage Description 2.0
Fence Block
Pool None
Community Features Gated Community, Community Spa Htd, Community Pool Htd, Fitness Center
Utilities Available APS
Amenities Available Management
Roof Type Tile
Accessibility Zero-Grade Entry
Private Pool No
Building
Lot Description Gravel/Stone Front
Story 2
Builder Name Engle
Sewer Public Sewer
Water City Water
Architectural Style Santa Barbara/Tuscan
Structure Type Patio,Private Yard
New Construction No
Schools
Elementary Schools Ashton Ranch Elementary School
Middle Schools Ashton Ranch Elementary School
High Schools Valley Vista High School
School District Dysart Unified District
Others
HOA Name Townsquare at Sierra
HOA Fee Include Roof Repair,Insurance,Sewer,Maintenance Grounds,Trash,Water,Roof Replacement,Maintenance Exterior
Senior Community No
Tax ID 509-12-602
Ownership Condominium
Acceptable Financing Cash, VA Loan
Horse Property N
Listing Terms Cash, VA Loan
Financing Conventional
Read Less Info
Want to know what your home might be worth? Contact us for a FREE valuation!

Our team is ready to help you sell your home for the highest possible price ASAP

Copyright 2024 Arizona Regional Multiple Listing Service, Inc. All rights reserved.
Bought with Russ Lyon Sotheby's International Realty

"My job is to find and attract mastery-based agents to the office, protect the culture, and make sure everyone is happy! "
9280 S Kyrene Rd Suite 117, Tempe, AZ,, 85284, United States







