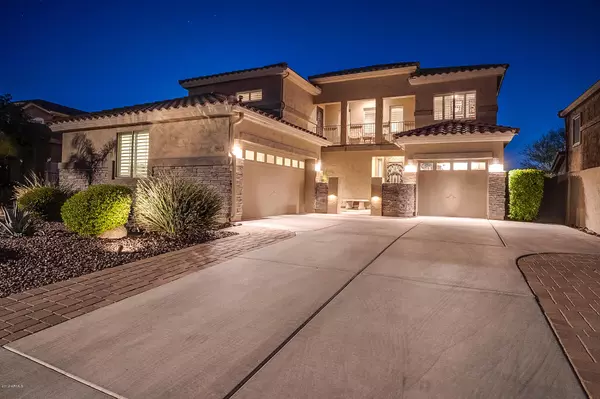$460,000
$475,000
3.2%For more information regarding the value of a property, please contact us for a free consultation.
4 Beds
2.5 Baths
3,077 SqFt
SOLD DATE : 12/11/2019
Key Details
Sold Price $460,000
Property Type Single Family Home
Sub Type Single Family - Detached
Listing Status Sold
Purchase Type For Sale
Square Footage 3,077 sqft
Price per Sqft $149
Subdivision Stetson Valley Parcels 18 19 24 25 26
MLS Listing ID 6003816
Sold Date 12/11/19
Style Santa Barbara/Tuscan
Bedrooms 4
HOA Fees $73/qua
HOA Y/N Yes
Originating Board Arizona Regional Multiple Listing Service (ARMLS)
Year Built 2007
Annual Tax Amount $3,265
Tax Year 2019
Lot Size 7,900 Sqft
Acres 0.18
Property Description
There's simply no other words to describe this home other than incredible! Stetson Valley has quickly become one of the most sought after neighborhoods in ALL of the West Valley and this is your opportunity to own one of the best homes in the entire community! Gorgeous mountain views surround this home no matter which direction you are looking, no neighbors behind for ultimate privacy, beautiful curb appeal that is accompanied with an extra long driveway and 3 car garage, open floorplan with a formal living room as well as the great room overlooked by the kitchen with thick granite countertops, plus save THOUSANDS on top of the line Fridge to convey! Brand new plantation shutters on literally every window throughout the entire home, water heater is less than a year old, Exterior and.... Interior painted in 2015, HUGE master suite with a separate reading room, nursery, or workout area, balcony perfectly positioned for morning coffee and your mountain views to start off your day and just wait until you step out back! Pavered extended patio, gorgeous pebbletec pool with swim under waterfall with a wrap around slide, the biggest problem with this house is you'll never want to leave for work! It just simply doesn't get any better, just a perfect move in ready home that makes this an absolute must see!
Location
State AZ
County Maricopa
Community Stetson Valley Parcels 18 19 24 25 26
Direction Heading East on Happy Valley Rd, Turn L onto 55th Ave, Turn L on Stetson Valley Pkwy, Turn L on Inspiration Mountain Pkwy, First L on Quail Track Dr, immediate L on 54th, property at the end of the Rd
Rooms
Other Rooms Great Room, Family Room
Master Bedroom Upstairs
Den/Bedroom Plus 4
Ensuite Laundry Inside, Upper Level
Separate Den/Office N
Interior
Interior Features Mstr Bdrm Sitting Rm, Upstairs, Walk-In Closet(s), Eat-in Kitchen, Breakfast Bar, Soft Water Loop, Pantry, Double Vanity, Full Bth Master Bdrm, Separate Shwr & Tub, High Speed Internet
Laundry Location Inside, Upper Level
Heating Natural Gas
Cooling Refrigeration
Flooring Carpet, Tile
Fireplaces Number No Fireplace
Fireplaces Type None
Fireplace No
Window Features Double Pane Windows
SPA None
Laundry Inside, Upper Level
Exterior
Exterior Feature Balcony, Covered Patio(s), Patio, Private Yard
Garage Dir Entry frm Garage, Electric Door Opener
Garage Spaces 3.0
Garage Description 3.0
Fence Block
Pool Private
Community Features Playground, Biking/Walking Path
Utilities Available APS, SW Gas
Amenities Available Management, Rental OK (See Rmks)
Waterfront No
View Mountain(s)
Roof Type Tile
Parking Type Dir Entry frm Garage, Electric Door Opener
Building
Lot Description Sprinklers In Rear, Sprinklers In Front, Desert Back, Desert Front, Gravel/Stone Front, Gravel/Stone Back, Auto Timer H2O Front, Auto Timer H2O Back
Story 2
Builder Name LENNAR HOMES
Sewer Sewer in & Cnctd, Public Sewer
Water City Water
Architectural Style Santa Barbara/Tuscan
Structure Type Balcony, Covered Patio(s), Patio, Private Yard
Schools
Elementary Schools Las Brisas Elementary School - Glendale
Middle Schools Hillcrest Middle School
High Schools Sandra Day O'Connor High School
School District Deer Valley Unified District
Others
HOA Name Stetson Valley HOA
HOA Fee Include Common Area Maint
Senior Community No
Tax ID 201-41-633
Ownership Fee Simple
Acceptable Financing Cash, Conventional, FHA, VA Loan
Horse Property N
Listing Terms Cash, Conventional, FHA, VA Loan
Financing Conventional
Read Less Info
Want to know what your home might be worth? Contact us for a FREE valuation!

Our team is ready to help you sell your home for the highest possible price ASAP

Copyright 2024 Arizona Regional Multiple Listing Service, Inc. All rights reserved.
Bought with Platinum Realty Group

"My job is to find and attract mastery-based agents to the office, protect the culture, and make sure everyone is happy! "
9280 S Kyrene Rd Suite 117, Tempe, AZ,, 85284, United States







