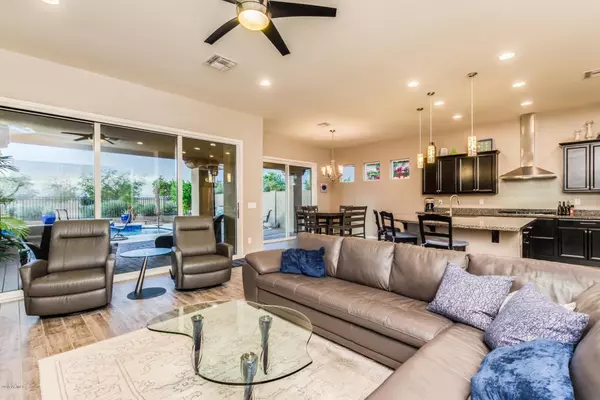$465,000
$465,900
0.2%For more information regarding the value of a property, please contact us for a free consultation.
4 Beds
3.5 Baths
2,855 SqFt
SOLD DATE : 01/03/2020
Key Details
Sold Price $465,000
Property Type Single Family Home
Sub Type Single Family - Detached
Listing Status Sold
Purchase Type For Sale
Square Footage 2,855 sqft
Price per Sqft $162
Subdivision Palm Valley Phase 9
MLS Listing ID 6005977
Sold Date 01/03/20
Bedrooms 4
HOA Fees $75/mo
HOA Y/N Yes
Originating Board Arizona Regional Multiple Listing Service (ARMLS)
Year Built 2016
Annual Tax Amount $3,023
Tax Year 2019
Lot Size 8,640 Sqft
Acres 0.2
Property Description
**Professional Pics will be completed 11/20/19** Incredible highly upgraded 4 bedroom home plus an office with 3-1/2 baths and a pool on a premium lot! Awesome three panel sliding door to make your outdoor patio with extra pavers a part of the family room that opens up to a beautiful waterfall pebbletec pool and incredible sunsets. Pool also features color changing LED lighting, a Baja shelf, unobstructed views of the White Tank Mountains and gorgeous sunsets. Spacious open split floorplan with gray plank tile throughout except for the bedrooms. Family room opens up to a Chef's dream kitchen that features Stainless Steel appliances, granite counters, gas stove and espresso maple cabinets. Insulated R30 -3 car tandem garage with built in cabinets, workbench and service door to the backyard. In the last 24 mos, the highest APS bill the seller has had is $23/mo - thanks to the leased Solar Panels! Home backs up to a beautiful grass/walk area maintained by the HOA. Other features in the home are: soft water loop roughed in, R38 insulation in Attic and 8' doors throughout. Short distance to the Wigwam Resort, Cardinals Stadium, Westgate Shopping mall, Harkins movie theater and great restaurants. This home won't last long! Your buyers will love this!
Location
State AZ
County Maricopa
Community Palm Valley Phase 9
Direction Camelback and Litchfield Rd. Go West on Camelback to 146th Ave, go North and road turns into Colter. Go South on 148th Ave to home on the West side of the street.
Rooms
Other Rooms Family Room
Master Bedroom Split
Den/Bedroom Plus 5
Separate Den/Office Y
Interior
Interior Features Eat-in Kitchen, Breakfast Bar, No Interior Steps, Kitchen Island, Pantry, Double Vanity, Full Bth Master Bdrm, Separate Shwr & Tub, High Speed Internet, Granite Counters
Heating Natural Gas
Cooling Refrigeration
Flooring Carpet, Tile
Fireplaces Number No Fireplace
Fireplaces Type None
Fireplace No
Window Features Double Pane Windows
SPA None
Exterior
Exterior Feature Covered Patio(s), Patio
Parking Features Attch'd Gar Cabinets, Electric Door Opener, Tandem
Garage Spaces 3.0
Garage Description 3.0
Fence Block, Wrought Iron
Pool Play Pool, Private
Community Features Playground
Utilities Available APS, SW Gas
Amenities Available Management
View Mountain(s)
Roof Type Tile
Private Pool Yes
Building
Lot Description Desert Front, Gravel/Stone Back, Auto Timer H2O Front, Auto Timer H2O Back
Story 1
Builder Name Mattamy
Sewer Public Sewer
Water Pvt Water Company
Structure Type Covered Patio(s),Patio
New Construction No
Schools
Elementary Schools Mabel Padgett Elementary School
Middle Schools Western Sky Middle School
High Schools Millennium High School
School District Agua Fria Union High School District
Others
HOA Name Palm Valley North
HOA Fee Include Maintenance Grounds
Senior Community No
Tax ID 501-73-754
Ownership Fee Simple
Acceptable Financing Cash, Conventional, FHA, VA Loan
Horse Property N
Listing Terms Cash, Conventional, FHA, VA Loan
Financing Conventional
Read Less Info
Want to know what your home might be worth? Contact us for a FREE valuation!

Our team is ready to help you sell your home for the highest possible price ASAP

Copyright 2024 Arizona Regional Multiple Listing Service, Inc. All rights reserved.
Bought with RealHome Services & Solutions

"My job is to find and attract mastery-based agents to the office, protect the culture, and make sure everyone is happy! "
9280 S Kyrene Rd Suite 117, Tempe, AZ,, 85284, United States







