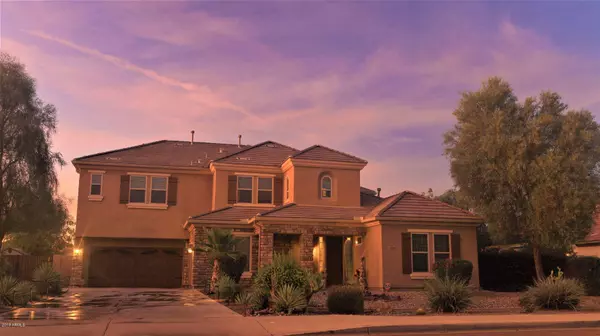$445,000
$449,950
1.1%For more information regarding the value of a property, please contact us for a free consultation.
5 Beds
0.31 Acres Lot
SOLD DATE : 11/29/2019
Key Details
Sold Price $445,000
Property Type Single Family Home
Sub Type Single Family - Detached
Listing Status Sold
Purchase Type For Sale
Subdivision Dobbins Point
MLS Listing ID 5968582
Sold Date 11/29/19
Style Santa Barbara/Tuscan
Bedrooms 5
HOA Y/N Yes
Originating Board Arizona Regional Multiple Listing Service (ARMLS)
Year Built 2005
Annual Tax Amount $4,223
Tax Year 2019
Lot Size 0.307 Acres
Acres 0.31
Property Description
BACK-ON-MARKET! Spacious, beautiful home with fantastic South Mountain views! Formal Living & Dining as well as Spacious Family Room perfect for entertaining. Incredible Gourmet Kitchen! Huge Island, Breakfast Bar, gorgeous 42'' cabinetry, double oven, beautiful granite counters, built-in wine rack, butler pantry and stainless appliances! Fantastic master with spacious bedroom and walk-in closet and GORGEOUS bathroom! Den & Bonus Room in addition to 5 large bedrooms and Jack and Jill bathroom. Stunning details throughout the home with upgraded fixtures, custom tile work, archways, artistic window in master bathroom and SO Much More! Backyard oasis offers HUGE patio the length of the home and sparkling play pool with flagstone look accents. You MUST see this gorgeous home to appreciate!
Location
State AZ
County Maricopa
Community Dobbins Point
Direction S on 43rd Ave to Olney Ave, W on Olney Ave to property on the right
Rooms
Den/Bedroom Plus 8
Interior
Heating Natural Gas
Cooling Refrigeration, Ceiling Fan(s), Programmable Thmstat
Flooring Carpet, Tile, Wood
Fireplaces Type 1 Fireplace, Fireplace Living Rm, Gas Fireplace
Fireplace Yes
Window Features ENERGY STAR Qualified Windows, Dual Pane, Low-E
SPA None
Laundry Washer Included, Dryer Included, Gas Dryer Hookup, Inside
Exterior
Exterior Feature Storage, Patio, Covered Patio(s), Gazebo/Ramada, Pvt Yrd(s)/Crtyrd(s), Childrens Play Area
Parking Features Electric Door Opener, RV Gate, Side Vehicle Entry
Garage Spaces 3.0
Garage Description 3.0
Fence Block
Pool Private
Roof Type Tile
Accessibility Remote Devices
Building
Story 2
Builder Name Unknown
Sewer Sewer - Public
Water City Water
Architectural Style Santa Barbara/Tuscan
Structure Type Storage, Patio, Covered Patio(s), Gazebo/Ramada, Pvt Yrd(s)/Crtyrd(s), Childrens Play Area
New Construction No
Schools
Elementary Schools Laveen Elementary School
Middle Schools Vista Del Sur Accelerated
High Schools Cesar Chavez High School
Others
HOA Name Dobbins Point
HOA Fee Include Maintenance Grounds
Senior Community No
Tax ID 300-10-482
Acceptable Financing Conventional, Cash, VA Loan, FHA
Listing Terms Conventional, Cash, VA Loan, FHA
Read Less Info
Want to know what your home might be worth? Contact us for a FREE valuation!

Our team is ready to help you sell your home for the highest possible price ASAP

Copyright 2025 Arizona Regional Multiple Listing Service, Inc. All rights reserved.
Bought with AZCO Properties, LLC
"My job is to find and attract mastery-based agents to the office, protect the culture, and make sure everyone is happy! "
9280 S Kyrene Rd Suite 117, Tempe, AZ,, 85284, United States







