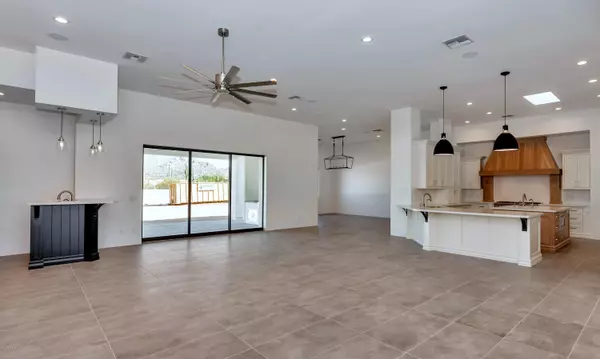$1,289,000
$1,349,000
4.4%For more information regarding the value of a property, please contact us for a free consultation.
4 Beds
5 Baths
4,087 SqFt
SOLD DATE : 12/09/2019
Key Details
Sold Price $1,289,000
Property Type Single Family Home
Sub Type Single Family - Detached
Listing Status Sold
Purchase Type For Sale
Square Footage 4,087 sqft
Price per Sqft $315
MLS Listing ID 5993083
Sold Date 12/09/19
Style Contemporary
Bedrooms 4
HOA Y/N No
Originating Board Arizona Regional Multiple Listing Service (ARMLS)
Year Built 2019
Annual Tax Amount $502
Tax Year 2018
Lot Size 1.163 Acres
Acres 1.16
Property Description
Luxurious brand new custom home on 1 acre in the highly sought after Cave Creek, North Scottsdale area. This home features countless amounts of hand selected professional decorator finishes!
Featuring an open/split floor plan with wet bar, that includes a refrigerator and ice maker, as well as pocket style sliding doors that open up to the back patio with unobstructed gorgeous views of Black Mountain! This floor plan also includes a large gourmet kitchen with a custom paneled twin Sub Zero 36'' ref/freezer, a 48'' Wolf range top, two large islands, quartz counter tops and custom inset cabinetry throughout. A huge 13 X 9 ft galley laundry RM. The patio has a built in BBQ/kitchen with a half bathroom. The home has 4 bedrooms, each having it's own full bathroom and custom built in close The master bath is a his & her bathroom with dual water closets including a bidet for her and a urinal for him! Not to mention a 40X40 ft massive garage with insulated doors and an epoxy coated floor. There is a 20 ft RV gate for additional parking. The price of the home includes backyard landscaping and pool, to be completed in January. This is a gorgeous home, the builder did not spare any details.
Buyer to verify all information.
Location
State AZ
County Maricopa
Direction From Carefree Hwy go south on 60th St to Dove Valley Rd, go east to 62nd St, then north, take your first right and the house is the last one on the left.
Rooms
Other Rooms Great Room
Master Bedroom Split
Den/Bedroom Plus 4
Separate Den/Office N
Interior
Interior Features Breakfast Bar, Central Vacuum, Drink Wtr Filter Sys, No Interior Steps, Soft Water Loop, Vaulted Ceiling(s), Wet Bar, Kitchen Island, Pantry, Double Vanity, Full Bth Master Bdrm, Separate Shwr & Tub
Heating Electric
Cooling Refrigeration, Programmable Thmstat
Flooring Carpet, Tile
Fireplaces Type 2 Fireplace, Exterior Fireplace, Living Room, Gas
Fireplace Yes
Window Features Skylight(s),Double Pane Windows
SPA None
Laundry Wshr/Dry HookUp Only
Exterior
Exterior Feature Circular Drive, Covered Patio(s), Patio, Private Yard, Built-in Barbecue
Parking Features Dir Entry frm Garage, Electric Door Opener, Extnded Lngth Garage, RV Gate, RV Access/Parking
Garage Spaces 6.0
Garage Description 6.0
Fence Block
Pool None
Landscape Description Irrigation Front
Utilities Available Propane
Amenities Available None
View Mountain(s)
Roof Type Foam
Private Pool No
Building
Lot Description Desert Front, Dirt Back, Auto Timer H2O Front, Irrigation Front
Story 1
Builder Name Van Victoria
Sewer Septic in & Cnctd, Septic Tank
Water City Water
Architectural Style Contemporary
Structure Type Circular Drive,Covered Patio(s),Patio,Private Yard,Built-in Barbecue
New Construction No
Schools
Elementary Schools Black Mountain Elementary School
Middle Schools Sonoran Trails Middle School
High Schools Cactus Shadows High School
School District Cave Creek Unified District
Others
HOA Fee Include No Fees
Senior Community No
Tax ID 211-61-027
Ownership Fee Simple
Acceptable Financing Cash, Conventional, FHA, VA Loan
Horse Property N
Listing Terms Cash, Conventional, FHA, VA Loan
Financing Cash
Special Listing Condition Owner/Agent
Read Less Info
Want to know what your home might be worth? Contact us for a FREE valuation!

Our team is ready to help you sell your home for the highest possible price ASAP

Copyright 2024 Arizona Regional Multiple Listing Service, Inc. All rights reserved.
Bought with HUNT Real Estate ERA

"My job is to find and attract mastery-based agents to the office, protect the culture, and make sure everyone is happy! "
9280 S Kyrene Rd Suite 117, Tempe, AZ,, 85284, United States







