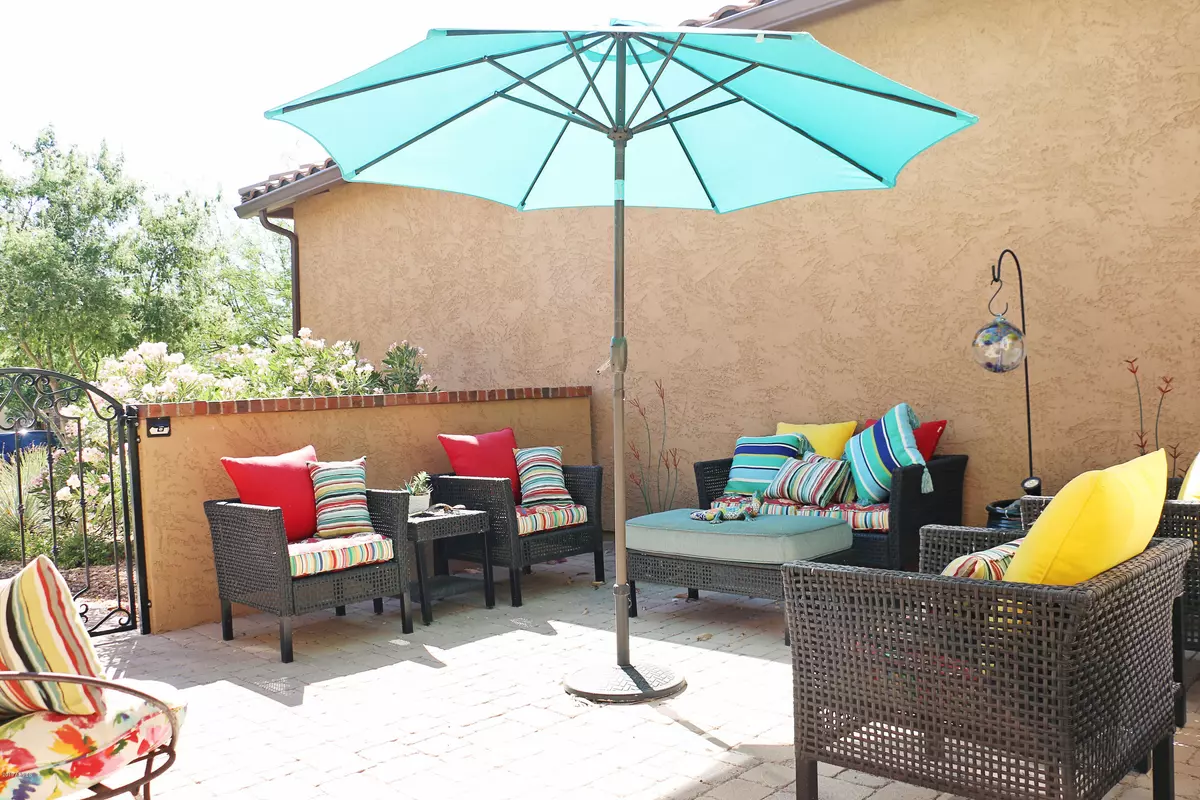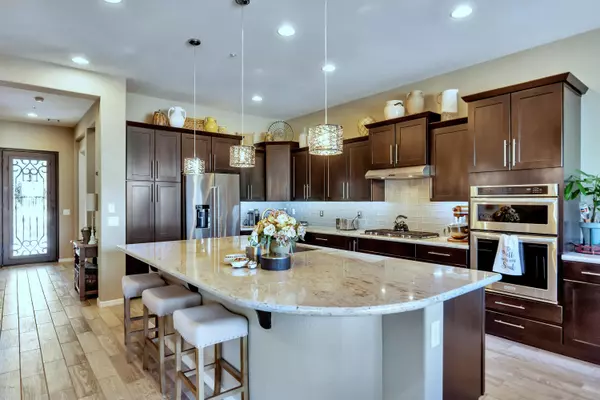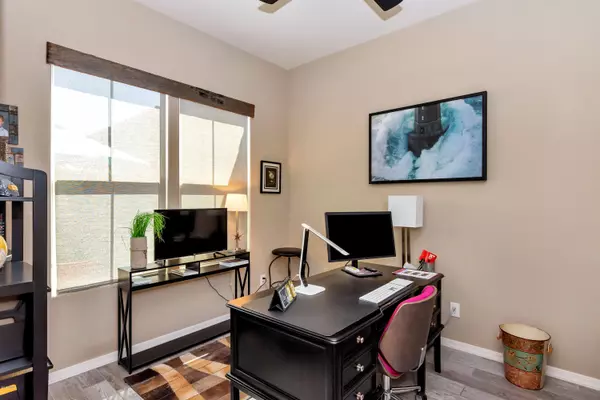$389,900
$389,900
For more information regarding the value of a property, please contact us for a free consultation.
2 Beds
2.5 Baths
2,536 SqFt
SOLD DATE : 02/10/2020
Key Details
Sold Price $389,900
Property Type Townhouse
Sub Type Townhouse
Listing Status Sold
Purchase Type For Sale
Square Footage 2,536 sqft
Price per Sqft $153
Subdivision Verrado Parcel 4.801
MLS Listing ID 5950069
Sold Date 02/10/20
Style Santa Barbara/Tuscan
Bedrooms 2
HOA Fees $407/mo
HOA Y/N Yes
Originating Board Arizona Regional Multiple Listing Service (ARMLS)
Year Built 2014
Annual Tax Amount $3,402
Tax Year 2018
Lot Size 4,771 Sqft
Acres 0.11
Property Description
Such a beautiful newer Shea-built home with views of golf course and White Tank Mountains! Located on quiet cul de sac, welcoming front courtyard provides even more outdoor living space. Enter through that gorgeous front door (security with hinged glass for allowing the breeze!); contemporary gray tone wood plank tile throughout first floor. Downstairs office, powder room, huge laundry room w/fab storage; ginormous & dramatic granite kitchen counter and extra cabinets along wall.A real entertainer kitchen upgraded with the Shea extras: under counter lighting, soft close, upgrade stainless appliances.Dining & Great room look out to private paver patio and golf course and mountains.Upstairs master is large with walk out covered deck for even more view; master shower is huge:great for singin! Guest bedroom is very roomy and has views to golf course & mountains. Large open loft upstairs is perfect for secondary family room and/or more guest space. Garage w/cabinets, hanging storage racks and professionally done epoxy flooring; water softener included.
Location
State AZ
County Maricopa
Community Verrado Parcel 4.801
Direction North on Verrado Way from I-10; East (R) on Canyon Drive; gated Vallarta (contact agent for access); left on Hooper St to Hooper COURT; left. Home on left.
Rooms
Other Rooms Loft
Master Bedroom Upstairs
Den/Bedroom Plus 4
Separate Den/Office Y
Interior
Interior Features Upstairs, 9+ Flat Ceilings, Fire Sprinklers, Kitchen Island, Pantry, Double Vanity, High Speed Internet, Granite Counters
Heating Natural Gas
Cooling Refrigeration
Flooring Carpet, Tile
Fireplaces Number No Fireplace
Fireplaces Type None
Fireplace No
Window Features Double Pane Windows
SPA Community, None
Laundry Dryer Included, Washer Included
Exterior
Exterior Feature Balcony, Covered Patio(s), Patio, Private Street(s), Private Yard
Parking Features Attch'd Gar Cabinets, Dir Entry frm Garage, Electric Door Opener, Extnded Lngth Garage
Garage Spaces 2.0
Garage Description 2.0
Fence Block, Wrought Iron
Pool None
Community Features Pool, Biking/Walking Path
Utilities Available APS, SW Gas
Amenities Available Management
View Mountain(s)
Roof Type Tile
Building
Lot Description Sprinklers In Front, Desert Back, On Golf Course, Cul-De-Sac, Grass Front, Auto Timer H2O Front, Auto Timer H2O Back
Story 2
Builder Name SHEA
Sewer Public Sewer
Water Pvt Water Company
Architectural Style Santa Barbara/Tuscan
Structure Type Balcony, Covered Patio(s), Patio, Private Street(s), Private Yard
New Construction No
Schools
Elementary Schools Verrado Elementary School
Middle Schools Verrado Middle School
High Schools Verrado High School
School District Agua Fria Union High School District
Others
HOA Name Verrado Comm Assoc
HOA Fee Include Front Yard Maint, Exterior Mnt of Unit, Street Maint
Senior Community No
Tax ID 502-79-876
Ownership Fee Simple
Acceptable Financing Cash, Conventional, FHA
Horse Property N
Listing Terms Cash, Conventional, FHA
Financing Cash
Special Listing Condition Owner/Agent
Read Less Info
Want to know what your home might be worth? Contact us for a FREE valuation!

Our team is ready to help you sell your home for the highest possible price ASAP

Copyright 2025 Arizona Regional Multiple Listing Service, Inc. All rights reserved.
Bought with PRO-formance Realty Concepts
"My job is to find and attract mastery-based agents to the office, protect the culture, and make sure everyone is happy! "
9280 S Kyrene Rd Suite 117, Tempe, AZ,, 85284, United States







