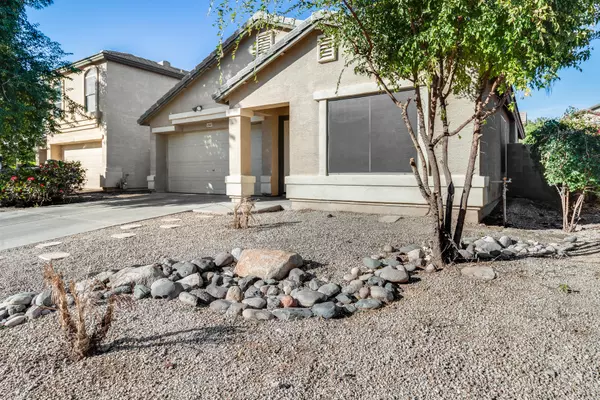$233,500
$243,900
4.3%For more information regarding the value of a property, please contact us for a free consultation.
3 Beds
2 Baths
1,587 SqFt
SOLD DATE : 01/10/2020
Key Details
Sold Price $233,500
Property Type Single Family Home
Sub Type Single Family - Detached
Listing Status Sold
Purchase Type For Sale
Square Footage 1,587 sqft
Price per Sqft $147
Subdivision Wigwam Creek North Phase 2 Corrective
MLS Listing ID 6010064
Sold Date 01/10/20
Style Ranch
Bedrooms 3
HOA Fees $52/mo
HOA Y/N Yes
Originating Board Arizona Regional Multiple Listing Service (ARMLS)
Year Built 2003
Annual Tax Amount $983
Tax Year 2019
Lot Size 4,344 Sqft
Acres 0.1
Property Description
Welcome home! This move-in ready 3 bed, 2 bath open concept charmer with upgrades galore, has everything you have been searching for. Head inside and fall in love with the new interior paint, and new carpet and tile throughout the home. The dining area is a great place to host parties with your friends and family. Your gourmet kitchen provides you with a new range and dishwasher, refinished cabinets, new counters, and a new sink. The family room opens up to the kitchen, making it a breeze to converse while you cook. All of the bedrooms are generous in size, giving you plenty of room for all of your belongings. Both of the bathrooms in this home have been updated! They have refinished cabinets, new toilets, and fixtures, and resurfaced showers and tubs. Out back you have a blank canvas waiting for your personal touch. You will also find a new water heater in the garage. Just a short walk away; you have a lush green belt with a playground perfect for year-round fun. You don't want to miss out on your new dream home. Schedule your showing today!
Location
State AZ
County Maricopa
Community Wigwam Creek North Phase 2 Corrective
Direction Head west on W Camelback Rd toward Wigwam Creek Blvd, Turn right onto Wigwam Creek Blvd, At the traffic circle, take the 3rd exit onto W Windsor Blvd, Destination will be on the right.
Rooms
Other Rooms Family Room
Den/Bedroom Plus 3
Separate Den/Office N
Interior
Interior Features Walk-In Closet(s), 9+ Flat Ceilings, No Interior Steps, Pantry, 3/4 Bath Master Bdrm, High Speed Internet
Heating Electric
Cooling Refrigeration, Ceiling Fan(s)
Flooring Carpet, Laminate, Tile
Fireplaces Number No Fireplace
Fireplaces Type None
Fireplace No
SPA None
Laundry Inside, Wshr/Dry HookUp Only
Exterior
Exterior Feature Patio
Garage Spaces 2.0
Garage Description 2.0
Fence Block
Pool None
Community Features Playground, Biking/Walking Path
Utilities Available APS
Amenities Available Management
Roof Type Tile
Building
Lot Description Desert Back, Desert Front, Gravel/Stone Front, Gravel/Stone Back
Story 1
Builder Name Continental Homes
Sewer Public Sewer
Water City Water
Architectural Style Ranch
Structure Type Patio
New Construction No
Schools
Elementary Schools Corte Sierra Elementary School
Middle Schools L. Thomas Heck Middle School
High Schools Millennium High School
School District Agua Fria Union High School District
Others
HOA Name Wigwam Creek North
HOA Fee Include Common Area Maint
Senior Community No
Tax ID 508-12-653
Ownership Fee Simple
Acceptable Financing Cash, Conventional, FHA, VA Loan
Horse Property N
Listing Terms Cash, Conventional, FHA, VA Loan
Financing Conventional
Read Less Info
Want to know what your home might be worth? Contact us for a FREE valuation!

Our team is ready to help you sell your home for the highest possible price ASAP

Copyright 2024 Arizona Regional Multiple Listing Service, Inc. All rights reserved.
Bought with West USA Realty

"My job is to find and attract mastery-based agents to the office, protect the culture, and make sure everyone is happy! "
9280 S Kyrene Rd Suite 117, Tempe, AZ,, 85284, United States







