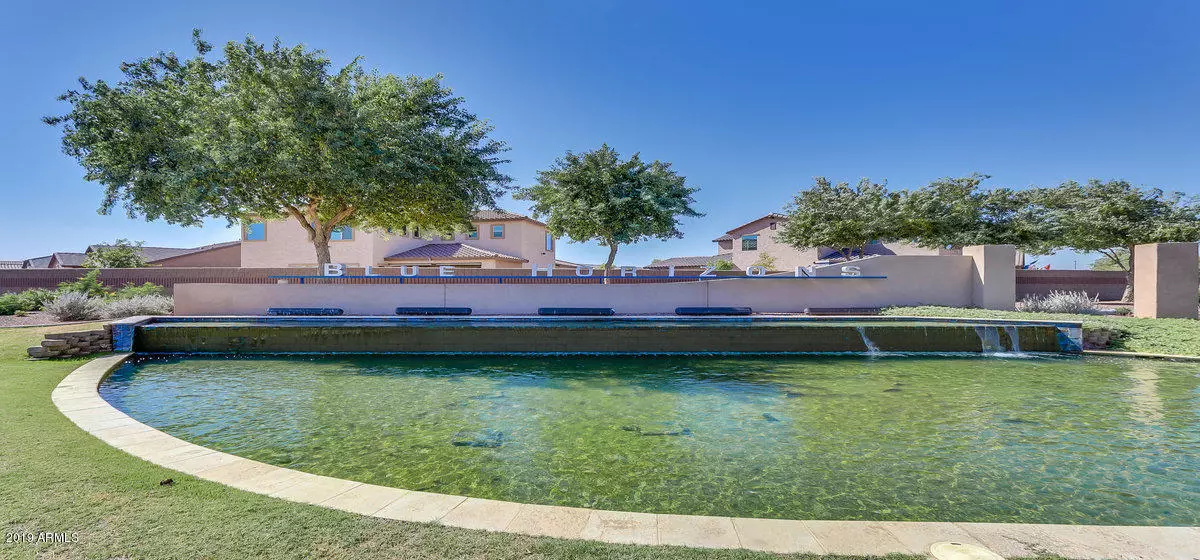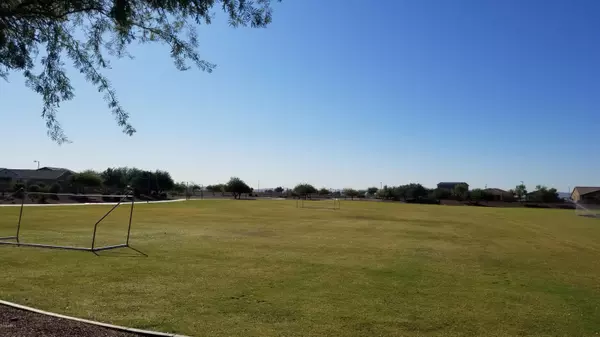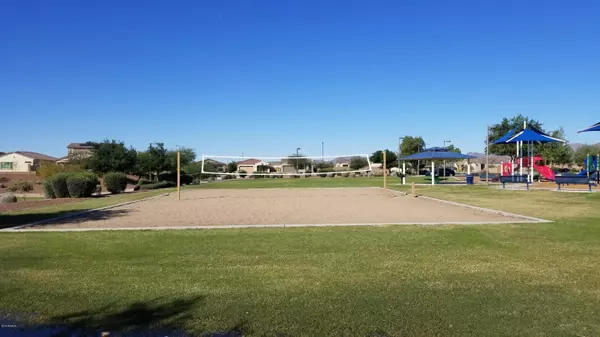$242,000
$249,990
3.2%For more information regarding the value of a property, please contact us for a free consultation.
3 Beds
1,662 SqFt
SOLD DATE : 01/06/2020
Key Details
Sold Price $242,000
Property Type Single Family Home
Sub Type Single Family - Detached
Listing Status Sold
Purchase Type For Sale
Square Footage 1,662 sqft
Price per Sqft $145
Subdivision Serenada At Blue Horizons
MLS Listing ID 5999567
Sold Date 01/06/20
Style Ranch
Bedrooms 3
HOA Fees $68/mo
HOA Y/N Yes
Originating Board Arizona Regional Multiple Listing Service (ARMLS)
Year Built 2019
Annual Tax Amount $110
Tax Year 2019
Lot Size 5,520 Sqft
Acres 0.13
Lot Dimensions None
Property Description
Come experience this Beautiful BRAND NEW Home featuring countless upgrades! 9' ceilings,wood-look vinyl floors,granite slab countertops in the kitchen. Stainless steel appliances including the refrigerator. Dark colored cabinets with crown molding. Energy-efficient features: Low-E Dual Pane windows with vinyl frames,programmable thermostat,gas water heater,gas range,Whirlpool washer & gas dryer.Spacious walk-in closet in owners suite. Front yard landscaping, covered patio in the backyard with block fence. Conveniently located two minutes from the I-10, master-planned community featuring miles of walking trails, greenbelts,neighborhood parks with playgrounds, ramada, baseball field,two basketball courts,soccer field,and sand volleyball. Minutes away from great schools,shopping and dining!
Location
State AZ
County Maricopa
Community Serenada At Blue Horizons
Area None
Zoning None
Body of Water None
Rooms
Other Rooms Great Room
Master Bedroom Split
Den/Bedroom Plus 3
Separate Den/Office N
Interior
Interior Features None
Heating Electric
Cooling Refrigeration, Programmable Thmstat
Fireplaces Number None
Fireplaces Type No Fireplace
Furnishings None
Fireplace No
Window Features Dual Pane, Low-E, Vinyl Frame
Appliance None
SPA None
Laundry Washer Included, Dryer Included, Gas Dryer Hookup, Inside
Exterior
Exterior Feature Covered Patio(s), Pvt Yrd(s)/Crtyrd(s)
Garage Spaces 2.0
Garage Description 2.0
Fence Block
Pool No Pool2
Community Features BikingWalking Path, Children's Playgrnd
Utilities Available None
Amenities Available None
View None
Roof Type Tile, Sub Tile Ventilation
Present Use None
Topography None
Porch None
Private Pool None
Building
Lot Description None
Building Description Covered Patio(s), Pvt Yrd(s)/Crtyrd(s), None
Faces None
Story 1
Unit Features None
Entry Level None
Foundation None
Builder Name Starlight Homes
Sewer Sewer - Public
Water City Water
Architectural Style Ranch
Level or Stories None
Structure Type Covered Patio(s), Pvt Yrd(s)/Crtyrd(s)
New Construction No
Schools
Elementary Schools Liberty Elementary School - Buckeye
Middle Schools Liberty Elementary School - Buckeye
High Schools Youngker High School
School District Buckeye Union High School District
Others
HOA Name AAM
HOA Fee Include Maintenance Grounds
Senior Community No
Tax ID 502-38-194
Ownership Fee Simple
Acceptable Financing Conventional, Cash, VA Loan, FHA
Horse Property N
Listing Terms Conventional, Cash, VA Loan, FHA
Financing FHA
Read Less Info
Want to know what your home might be worth? Contact us for a FREE valuation!

Our team is ready to help you sell your home for the highest possible price ASAP

Copyright 2025 Arizona Regional Multiple Listing Service, Inc. All rights reserved.
Bought with Arizona Best Real Estate
"My job is to find and attract mastery-based agents to the office, protect the culture, and make sure everyone is happy! "
9280 S Kyrene Rd Suite 117, Tempe, AZ,, 85284, United States







