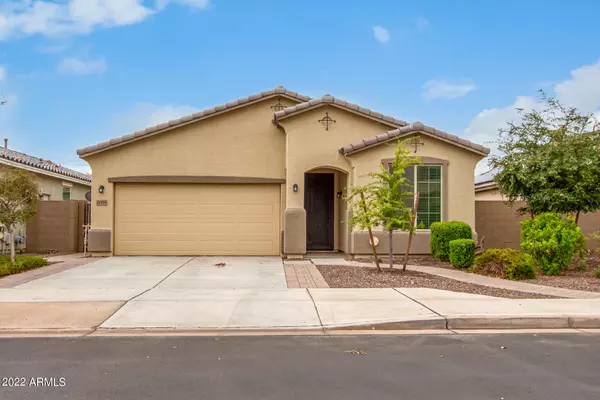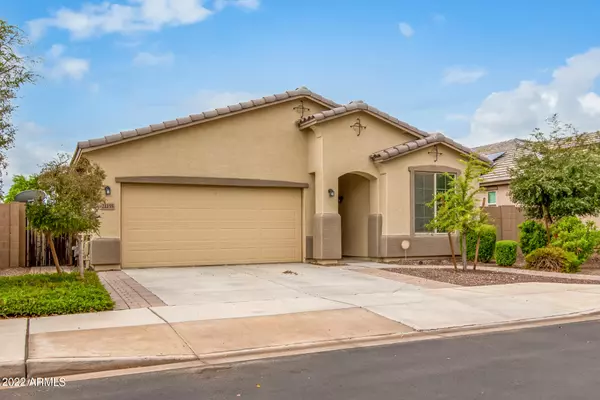$401,000
$430,995
7.0%For more information regarding the value of a property, please contact us for a free consultation.
3 Beds
2 Baths
1,905 SqFt
SOLD DATE : 10/26/2022
Key Details
Sold Price $401,000
Property Type Single Family Home
Sub Type Single Family - Detached
Listing Status Sold
Purchase Type For Sale
Square Footage 1,905 sqft
Price per Sqft $210
Subdivision Sienna Hills Parcel 1 South
MLS Listing ID 6446180
Sold Date 10/26/22
Bedrooms 3
HOA Fees $91/mo
HOA Y/N Yes
Originating Board Arizona Regional Multiple Listing Service (ARMLS)
Year Built 2016
Annual Tax Amount $2,214
Tax Year 2021
Lot Size 5,580 Sqft
Acres 0.13
Property Description
FREE 1 year home warranty! Take a look at this 3 bed, 2 bath home in Buckeye just under 2000 sqft! A split master floor plan with patio access from the Owner's suite. Cook your favorite meals in this open concept kitchen boasting SS appliances, granite counters, built-in garbage and recycle drawer, a walk-in pantry, and a huge island w/a breakfast bar. A perfectly flowing open layout features a great room, neutral tile floor, and recessed lighting ideal for big gatherings. Ceiling fans throughout, a well-sized den for an office and don't forget the laundry room has dual access from the kitchen AND the owner's suite walk-in closet. Dual sinks in the owner's suite full bathroom, and tons of storage closets with shelving throughout the home. The low-maintenance backyard has inviting pavers and a fire pit for late-night hangouts! Don't forget the storage shed that can store all your backyard needs, sun shades on all sides of the patio cover, and custom security screens on all exterior doors. The 2-car garage has overhead shelving and a utility sink!
Location
State AZ
County Maricopa
Community Sienna Hills Parcel 1 South
Direction North on Verrado Way, West on McDowell Rd, North on Sienna Hills Pkwy, East on Granada Rd to Berkeley Rd, turn right home is on the left.
Rooms
Other Rooms Great Room, Family Room
Master Bedroom Split
Den/Bedroom Plus 4
Separate Den/Office Y
Interior
Interior Features Eat-in Kitchen, Breakfast Bar, Kitchen Island, Pantry, Double Vanity, Full Bth Master Bdrm, Granite Counters
Heating Natural Gas
Cooling Refrigeration, Programmable Thmstat, Ceiling Fan(s)
Flooring Carpet, Tile
Fireplaces Number No Fireplace
Fireplaces Type None
Fireplace No
SPA None
Exterior
Exterior Feature Covered Patio(s), Patio, Storage
Garage Spaces 2.0
Carport Spaces 2
Garage Description 2.0
Fence Block
Pool None
Community Features Community Pool, Playground, Biking/Walking Path, Clubhouse, Fitness Center
Utilities Available APS, SW Gas
Amenities Available Management
Roof Type Tile
Private Pool No
Building
Lot Description Desert Front
Story 1
Builder Name UNK
Sewer Public Sewer
Water City Water
Structure Type Covered Patio(s),Patio,Storage
New Construction No
Schools
Elementary Schools Tartesso Elementary School
Middle Schools Tartesso Elementary School
High Schools Tartesso Elementary School
School District Saddle Mountain Unified School District
Others
HOA Name City Prop Mgmt
HOA Fee Include Maintenance Grounds,Street Maint
Senior Community No
Tax ID 502-61-088
Ownership Fee Simple
Acceptable Financing Cash, Conventional, FHA, VA Loan
Horse Property N
Listing Terms Cash, Conventional, FHA, VA Loan
Financing Other
Read Less Info
Want to know what your home might be worth? Contact us for a FREE valuation!

Our team is ready to help you sell your home for the highest possible price ASAP

Copyright 2025 Arizona Regional Multiple Listing Service, Inc. All rights reserved.
Bought with Legion Realty
"My job is to find and attract mastery-based agents to the office, protect the culture, and make sure everyone is happy! "
9280 S Kyrene Rd Suite 117, Tempe, AZ,, 85284, United States







