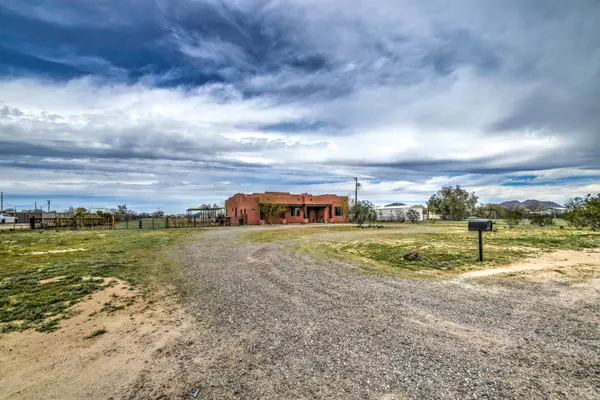$326,000
$349,000
6.6%For more information regarding the value of a property, please contact us for a free consultation.
3 Beds
3 Baths
2,144 SqFt
SOLD DATE : 04/23/2020
Key Details
Sold Price $326,000
Property Type Single Family Home
Sub Type Single Family - Detached
Listing Status Sold
Purchase Type For Sale
Square Footage 2,144 sqft
Price per Sqft $152
Subdivision Metes And Bounds
MLS Listing ID 6043933
Sold Date 04/23/20
Style Territorial/Santa Fe
Bedrooms 3
HOA Y/N No
Originating Board Arizona Regional Multiple Listing Service (ARMLS)
Year Built 2009
Annual Tax Amount $1,726
Tax Year 2019
Lot Size 2.370 Acres
Acres 2.37
Property Description
This Santa Fe home is truly a diamond in the desert of the HIGH Demand Community of Casa Grande !Located on a Level,Serine,Fully Fenced,N/S Exposure, 2..37 Acre Level Lot, W/ Low Maintenance Vegetation & Trees w/ Paved Roads,Main Utility Services,& Easy Access to I-10, Shopping etc.. Constructed in 2009 the Heavily Insulated Exterior Walls are Decorated by Low E,Dual Pane Windows & an Upgraded Exterior Stucco Finish that is Highlighted by Extended Front & Back Patios Accented w/ All Natural Stained Wood Beams & Vega Poles,making them perfect for Entertaining or Relaxing on,while appreciating the Mountain View Surrounds w/ Perfect AZ Sunrises and Sunsets. The Easy access to miles of Riding/Hiking Trails & Close Proximatey to 3 Near By Rodeo Arenas might encourage them to stay an entire winter! Not to worry because the Open Interior Design Layout Welcomes a Floorplan for Many. 2 Master Suites w/ their own Bathrooms & Large Walk in Closets as well as a Guest wing that tucks 2 Good Sized Bedrooms and Laundry/Mud room w/ Wash Sink & Separate Exit. The Bling just keeps Shining with 10ft+ Ceilings Decorated w/ Upgraded Lighting/Plumbing Package Throughout: All of which Surround a Glorious Kitchen w/ Storage Galore, Walk in Pantry, Granite Countertops, Fancy Draw Pulls, & Stainless Steel Appliances. So Book your showing today because this Sweet Heart is sure to take your breath away!
Location
State AZ
County Pinal
Community Metes And Bounds
Direction South on Pinal - West/Right on Havasupai and look for sign
Rooms
Other Rooms Great Room
Master Bedroom Split
Den/Bedroom Plus 4
Separate Den/Office Y
Interior
Interior Features Eat-in Kitchen, Breakfast Bar, 9+ Flat Ceilings, No Interior Steps, Pantry, Double Vanity, Full Bth Master Bdrm, Separate Shwr & Tub, High Speed Internet, Granite Counters
Heating Electric, Other
Cooling Refrigeration, Programmable Thmstat, Ceiling Fan(s)
Flooring Tile
Fireplaces Number No Fireplace
Fireplaces Type None
Fireplace No
Window Features Double Pane Windows,Low Emissivity Windows
SPA None
Exterior
Exterior Feature Covered Patio(s), Patio
Garage RV Gate, RV Access/Parking
Carport Spaces 3
Fence Chain Link
Pool None
Utilities Available APS
Amenities Available None
Waterfront No
View Mountain(s)
Roof Type Built-Up
Parking Type RV Gate, RV Access/Parking
Private Pool No
Building
Lot Description Sprinklers In Rear, Sprinklers In Front, Alley, Desert Back, Desert Front, Dirt Front, Dirt Back, Gravel/Stone Front, Gravel/Stone Back
Story 1
Builder Name Custom
Sewer Septic in & Cnctd, Septic Tank
Water Pvt Water Company
Architectural Style Territorial/Santa Fe
Structure Type Covered Patio(s),Patio
Schools
Elementary Schools Cholla Elementary School
Middle Schools Villago Middle School
High Schools Casa Verde High School
School District Casa Grande Union High School District
Others
HOA Fee Include No Fees
Senior Community No
Tax ID 509-80-016
Ownership Fee Simple
Acceptable Financing Cash, Conventional, FHA, VA Loan
Horse Property Y
Listing Terms Cash, Conventional, FHA, VA Loan
Financing Conventional
Read Less Info
Want to know what your home might be worth? Contact us for a FREE valuation!

Our team is ready to help you sell your home for the highest possible price ASAP

Copyright 2024 Arizona Regional Multiple Listing Service, Inc. All rights reserved.
Bought with JK Realty

"My job is to find and attract mastery-based agents to the office, protect the culture, and make sure everyone is happy! "
9280 S Kyrene Rd Suite 117, Tempe, AZ,, 85284, United States







