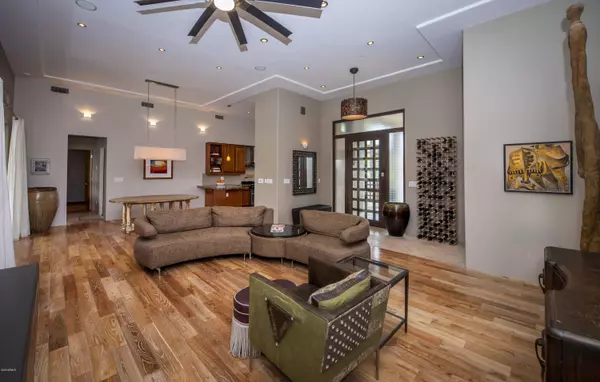$577,200
$575,000
0.4%For more information regarding the value of a property, please contact us for a free consultation.
4 Beds
3 Baths
2,299 SqFt
SOLD DATE : 04/16/2020
Key Details
Sold Price $577,200
Property Type Single Family Home
Sub Type Single Family - Detached
Listing Status Sold
Purchase Type For Sale
Square Footage 2,299 sqft
Price per Sqft $251
Subdivision Fountain Hills Az Fp 428 Tr A-H
MLS Listing ID 6049928
Sold Date 04/16/20
Style Contemporary
Bedrooms 4
HOA Y/N No
Originating Board Arizona Regional Multiple Listing Service (ARMLS)
Year Built 1980
Annual Tax Amount $2,073
Tax Year 2019
Lot Size 10,398 Sqft
Acres 0.24
Property Description
Stunning contemporary extensively remodeled and redesigned. Home has upscale amenities not typical in this price point. Impressive entry has beautiful custom fabricated steel door with matching gate. Australian cypress hard wood and tile floors throughout. Great room has wood burning fireplace with a massive slab granite accent, and access to patio. Chef's kitchen equipped with AGA range, bar seating and pantry with pullout shelves. Two master suites both with access to patios, custom closets, tile showers and one with jacuzzi tub. Contemporary fans throughout the home, Fanimation fans in living room, kitchen and patio. Granite counter and stone vanities in kitchen, bathroom and laundry. Large laundry has sink with disposal and lots of cabinets. Resort like backyard has enormous covered tile patio perfect for entertaining with recessed lights and speakers, pool with 2 speed motor and sheer cascading waterfall, alfresco shower, fire pit, built-in Dacor BBQ, and landscaping pre-wired for LV outdoor lighting. Home was painted inside and out 3/20. New foam roof 11/19. Solar water heater.
Location
State AZ
County Maricopa
Community Fountain Hills Az Fp 428 Tr A-H
Direction Fountain Hills Blvd to Glenbrook to home on left
Rooms
Other Rooms Great Room
Den/Bedroom Plus 4
Separate Den/Office N
Interior
Interior Features Breakfast Bar, 9+ Flat Ceilings, Fire Sprinklers, No Interior Steps, Pantry, Double Vanity, Full Bth Master Bdrm, Separate Shwr & Tub, Tub with Jets, Granite Counters
Heating Electric
Cooling Refrigeration, Programmable Thmstat, Ceiling Fan(s)
Flooring Tile, Wood
Fireplaces Type 1 Fireplace, Fire Pit
Fireplace Yes
Window Features Skylight(s),Double Pane Windows
SPA None
Exterior
Exterior Feature Covered Patio(s), Patio, Private Yard, Built-in Barbecue
Parking Features Electric Door Opener
Garage Spaces 2.0
Garage Description 2.0
Fence Block, Wrought Iron
Pool Play Pool, Private
Utilities Available SRP
Amenities Available None
View Mountain(s)
Roof Type Built-Up,Rolled/Hot Mop
Private Pool Yes
Building
Lot Description Sprinklers In Rear, Sprinklers In Front, Desert Back, Desert Front
Story 1
Builder Name unknown
Sewer Public Sewer
Water Pvt Water Company
Architectural Style Contemporary
Structure Type Covered Patio(s),Patio,Private Yard,Built-in Barbecue
New Construction No
Schools
Elementary Schools Mcdowell Mountain Elementary School
Middle Schools Fountain Hills Middle School
High Schools Fountain Hills High School
School District Fountain Hills Unified District
Others
HOA Fee Include No Fees
Senior Community No
Tax ID 176-02-506
Ownership Fee Simple
Acceptable Financing Cash, Conventional
Horse Property N
Listing Terms Cash, Conventional
Financing Conventional
Read Less Info
Want to know what your home might be worth? Contact us for a FREE valuation!

Our team is ready to help you sell your home for the highest possible price ASAP

Copyright 2025 Arizona Regional Multiple Listing Service, Inc. All rights reserved.
Bought with Keller Williams Arizona Realty
"My job is to find and attract mastery-based agents to the office, protect the culture, and make sure everyone is happy! "
9280 S Kyrene Rd Suite 117, Tempe, AZ,, 85284, United States







