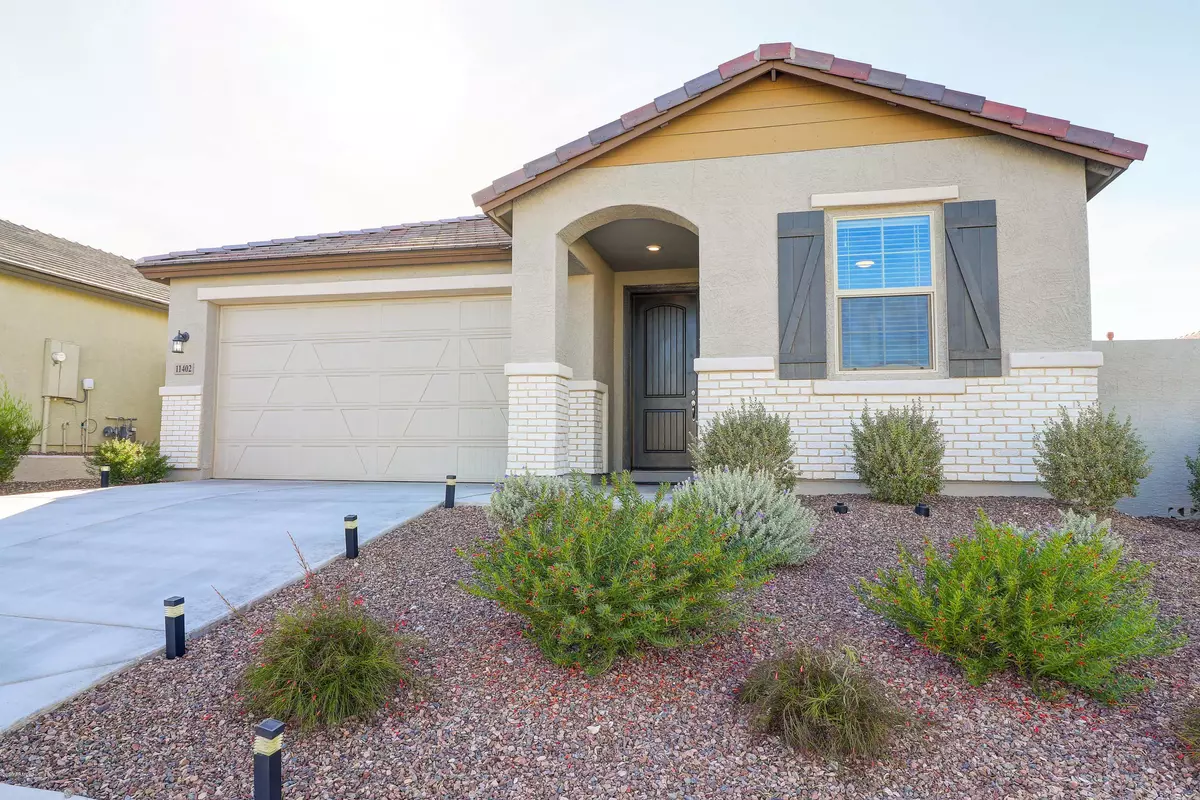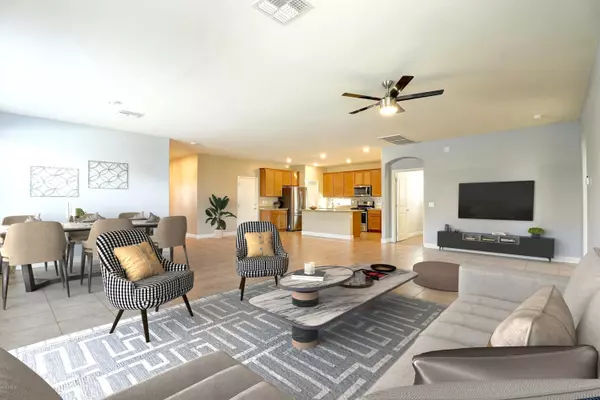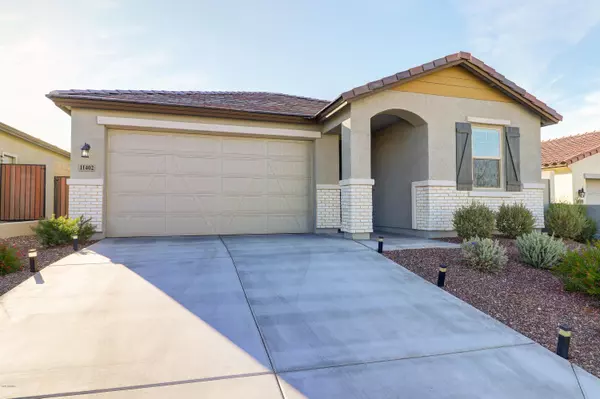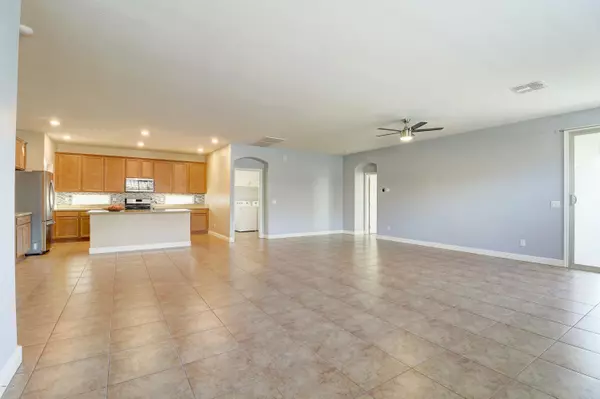$295,000
$295,000
For more information regarding the value of a property, please contact us for a free consultation.
3 Beds
2 Baths
1,886 SqFt
SOLD DATE : 05/07/2020
Key Details
Sold Price $295,000
Property Type Single Family Home
Sub Type Single Family - Detached
Listing Status Sold
Purchase Type For Sale
Square Footage 1,886 sqft
Price per Sqft $156
Subdivision Estrella Parcel 3.14
MLS Listing ID 6024364
Sold Date 05/07/20
Bedrooms 3
HOA Fees $111/qua
HOA Y/N Yes
Originating Board Arizona Regional Multiple Listing Service (ARMLS)
Year Built 2018
Annual Tax Amount $1,753
Tax Year 2019
Lot Size 5,044 Sqft
Acres 0.12
Property Description
Looking for a home that is Move in READY? This like NEW Home features a popular Great Room single level floor plan that is not only spacious but also very appealing with tasteful upgrades through out. Enjoy upgrades like granite counters, Gas stove, SS appliances, washer/dryer FRIDGE INCLUDED, gorgeous maple cabinets, solid maple dovetail drawers with soft close feature on doors and drawers, pull out drawer for pots and pans, gorgeous tile back splash & over sized walk in Pantry. The fresh paint welcomes any type of decor with added ceiling fans through out and upgraded tile in the high traffic areas. Ask about the energy efficient features that help you save money on your utility bills each month. Come see all the resort like amenities Estrella has to offer: Pools, Gyms, Shopping +
Location
State AZ
County Maricopa
Community Estrella Parcel 3.14
Direction From the 10 Freeway to Estrella Pkwy 8 miles south to San Miguel west to right on 175th Dr. Second home on the right
Rooms
Other Rooms Great Room
Master Bedroom Split
Den/Bedroom Plus 3
Separate Den/Office N
Interior
Interior Features Breakfast Bar, 9+ Flat Ceilings, No Interior Steps, Soft Water Loop, Kitchen Island, Pantry, 3/4 Bath Master Bdrm, Double Vanity, Full Bth Master Bdrm, Separate Shwr & Tub, High Speed Internet, Smart Home, Granite Counters
Heating Electric, ENERGY STAR Qualified Equipment
Cooling Refrigeration, Ceiling Fan(s)
Flooring Carpet, Tile
Fireplaces Number No Fireplace
Fireplaces Type None
Fireplace No
Window Features ENERGY STAR Qualified Windows,Double Pane Windows
SPA None
Laundry Engy Star (See Rmks)
Exterior
Exterior Feature Balcony, Patio
Parking Features Dir Entry frm Garage, Electric Door Opener
Garage Spaces 2.0
Garage Description 2.0
Fence Block
Pool None
Landscape Description Irrigation Back, Irrigation Front
Community Features Community Pool Htd, Community Pool, Lake Subdivision, Community Media Room, Golf, Tennis Court(s), Playground, Biking/Walking Path, Clubhouse, Fitness Center
Utilities Available APS, SW Gas
Amenities Available FHA Approved Prjct, Management, VA Approved Prjct
View Mountain(s)
Roof Type Tile
Private Pool No
Building
Lot Description Desert Back, Desert Front, Irrigation Front, Irrigation Back
Story 1
Builder Name Pinncle West
Sewer Public Sewer
Water City Water
Structure Type Balcony,Patio
New Construction No
Schools
Elementary Schools Estrella Mountain Elementary School
Middle Schools Estrella Mountain Elementary School
High Schools Estrella Foothills High School
School District Buckeye Union High School District
Others
HOA Name Estrella
HOA Fee Include Maintenance Grounds
Senior Community No
Tax ID 400-53-212
Ownership Fee Simple
Acceptable Financing Cash, Conventional, 1031 Exchange, FHA, VA Loan
Horse Property N
Listing Terms Cash, Conventional, 1031 Exchange, FHA, VA Loan
Financing FHA
Read Less Info
Want to know what your home might be worth? Contact us for a FREE valuation!

Our team is ready to help you sell your home for the highest possible price ASAP

Copyright 2024 Arizona Regional Multiple Listing Service, Inc. All rights reserved.
Bought with PMT Realty

"My job is to find and attract mastery-based agents to the office, protect the culture, and make sure everyone is happy! "
9280 S Kyrene Rd Suite 117, Tempe, AZ,, 85284, United States







