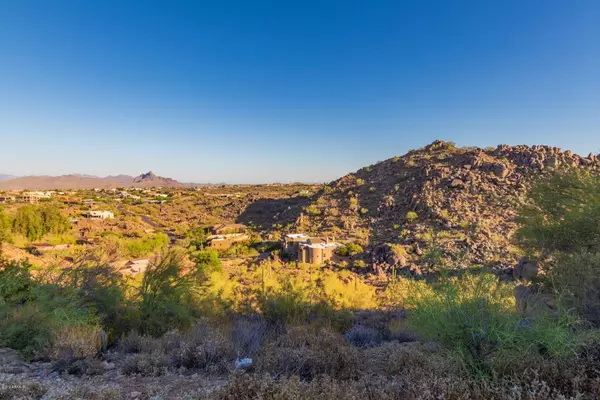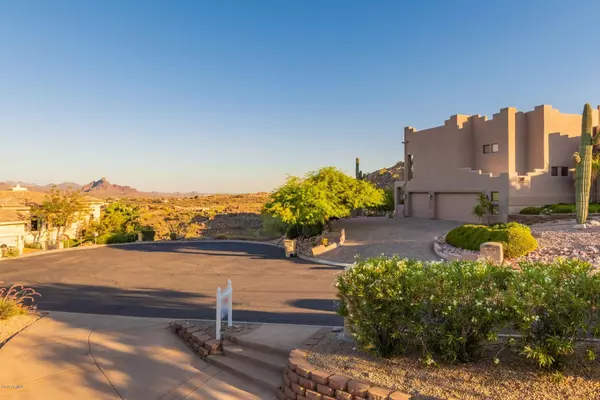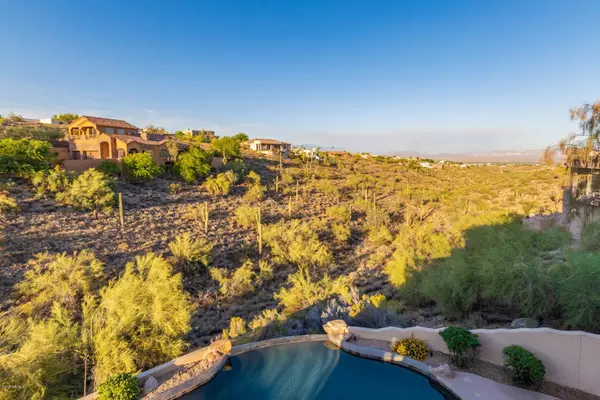$785,000
$795,000
1.3%For more information regarding the value of a property, please contact us for a free consultation.
5 Beds
5 Baths
4,600 SqFt
SOLD DATE : 05/19/2020
Key Details
Sold Price $785,000
Property Type Single Family Home
Sub Type Single Family - Detached
Listing Status Sold
Purchase Type For Sale
Square Footage 4,600 sqft
Price per Sqft $170
Subdivision Boulder Point Lot 1-19
MLS Listing ID 5939399
Sold Date 05/19/20
Bedrooms 5
HOA Y/N No
Originating Board Arizona Regional Multiple Listing Service (ARMLS)
Year Built 1993
Annual Tax Amount $3,974
Tax Year 2019
Lot Size 0.420 Acres
Acres 0.42
Property Description
VIRTUAL TOUR - One of the BEST values in Fountain Hills! This custom home sits on a quiet cul-de-sac with 5 bedrooms PLUS an office. Private, upstairs master suite with huge walk-in closet! Second ensuite master bedroom on the main floor. Open floor plan on the main level with large, entertainer's kitchen complete with Wolf appliances, 2 ovens, five burner cooktop, warming drawer, wine fridge and more! Three additional ensuite bedrooms. Huge lower level perfect for entertaining- room for a pool table and much more! Resort-like backyard with diving pool and VIEWS! New carpet 2019, new roof 2017, new backyard pavers 2019 and freshly painted exterior in 2019. Just a few minutes away from award winning Basis Schools, Mayo Clinic and just 25 minutes to Phoenix Sky Harbor Airport.
Location
State AZ
County Maricopa
Community Boulder Point Lot 1-19
Direction From Shea Blvd - North on Palisades to Sage Dr. Right turn and go all the way to the end. Home on the left.
Rooms
Other Rooms Library-Blt-in Bkcse, Great Room, Family Room, BonusGame Room
Basement Walk-Out Access
Master Bedroom Split
Den/Bedroom Plus 8
Separate Den/Office Y
Interior
Interior Features Upstairs, Eat-in Kitchen, Breakfast Bar, 9+ Flat Ceilings, Central Vacuum, Intercom, Soft Water Loop, Vaulted Ceiling(s), Wet Bar, Kitchen Island, 2 Master Baths, Bidet, Double Vanity, Full Bth Master Bdrm, Separate Shwr & Tub, High Speed Internet
Heating Electric
Cooling Refrigeration, Ceiling Fan(s)
Flooring Carpet, Tile, Wood
Fireplaces Type 2 Fireplace, Family Room, Living Room
Fireplace Yes
Window Features Skylight(s),Double Pane Windows
SPA None
Laundry Wshr/Dry HookUp Only
Exterior
Exterior Feature Balcony, Playground, Patio, Private Yard
Parking Features Attch'd Gar Cabinets, Electric Door Opener
Garage Spaces 4.0
Garage Description 4.0
Fence Block, Wrought Iron
Pool Diving Pool, Private
Utilities Available SRP
Amenities Available None
View City Lights, Mountain(s)
Roof Type Tile
Private Pool Yes
Building
Lot Description Sprinklers In Rear, Sprinklers In Front, Desert Back, Desert Front, Cul-De-Sac
Story 2
Builder Name Unknown
Sewer Sewer in & Cnctd, Public Sewer
Water Pvt Water Company
Structure Type Balcony,Playground,Patio,Private Yard
New Construction No
Schools
Elementary Schools Fountain Hills High School
Middle Schools Fountain Hills High School
High Schools Fountain Hills High School
School District Fountain Hills Unified District
Others
HOA Fee Include No Fees
Senior Community No
Tax ID 176-16-887
Ownership Fee Simple
Acceptable Financing Cash, Conventional
Horse Property N
Listing Terms Cash, Conventional
Financing Conventional
Read Less Info
Want to know what your home might be worth? Contact us for a FREE valuation!

Our team is ready to help you sell your home for the highest possible price ASAP

Copyright 2025 Arizona Regional Multiple Listing Service, Inc. All rights reserved.
Bought with HomeSmart Lifestyles
"My job is to find and attract mastery-based agents to the office, protect the culture, and make sure everyone is happy! "
9280 S Kyrene Rd Suite 117, Tempe, AZ,, 85284, United States







